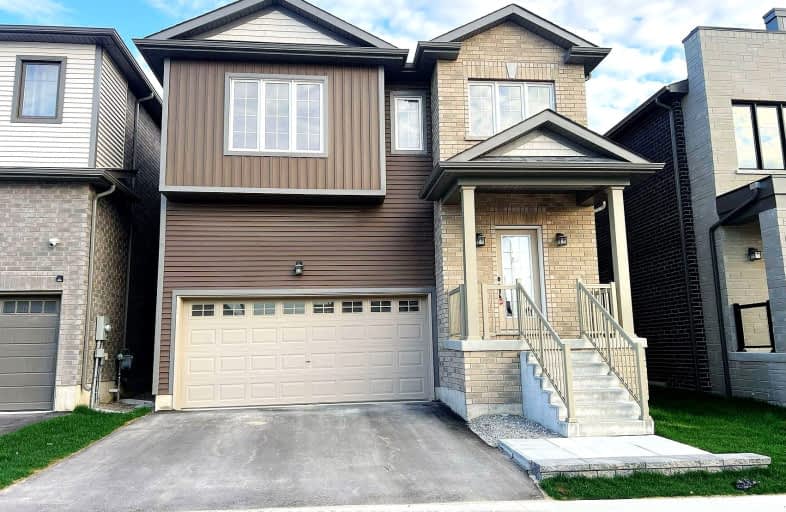Car-Dependent
- Most errands require a car.
29
/100
Some Transit
- Most errands require a car.
35
/100
Somewhat Bikeable
- Most errands require a car.
29
/100

École élémentaire La Source
Elementary: Public
2.39 km
St. John Paul II Separate School
Elementary: Catholic
2.20 km
Sunnybrae Public School
Elementary: Public
2.63 km
Hyde Park Public School
Elementary: Public
1.21 km
Hewitt's Creek Public School
Elementary: Public
1.25 km
Saint Gabriel the Archangel Catholic School
Elementary: Catholic
1.03 km
Simcoe Alternative Secondary School
Secondary: Public
7.38 km
Barrie North Collegiate Institute
Secondary: Public
8.22 km
St Peter's Secondary School
Secondary: Catholic
2.16 km
Nantyr Shores Secondary School
Secondary: Public
6.80 km
Eastview Secondary School
Secondary: Public
7.27 km
Innisdale Secondary School
Secondary: Public
5.71 km
-
The Queensway Park
Barrie ON 1.45km -
Kuzmich Park
Grand Forest Dr (Golden Meadow Rd.), Barrie ON 2.12km -
Painswick Park
1 Ashford Dr, Barrie ON 2.35km
-
RBC Royal Bank
649 Yonge St (Yonge and Big Bay Point Rd), Barrie ON L4N 4E7 2.55km -
TD Canada Trust Branch and ATM
624 Yonge St, Barrie ON L4N 4E6 2.83km -
CIBC
600 Yonge St, Barrie ON L4N 4E4 2.97km














