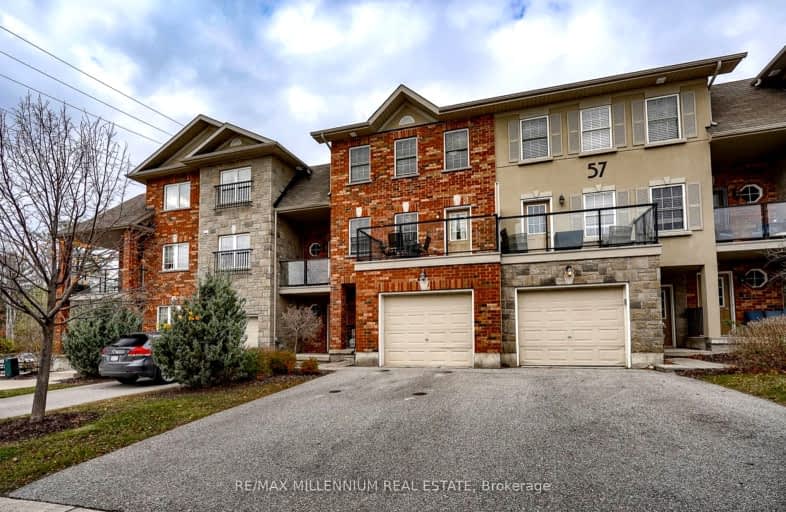Car-Dependent
- Almost all errands require a car.
Some Transit
- Most errands require a car.
Somewhat Bikeable
- Most errands require a car.

St Marys Separate School
Elementary: CatholicSt John Vianney Separate School
Elementary: CatholicPortage View Public School
Elementary: PublicSt Catherine of Siena School
Elementary: CatholicArdagh Bluffs Public School
Elementary: PublicFerndale Woods Elementary School
Elementary: PublicBarrie Campus
Secondary: PublicÉSC Nouvelle-Alliance
Secondary: CatholicSimcoe Alternative Secondary School
Secondary: PublicSt Joan of Arc High School
Secondary: CatholicBear Creek Secondary School
Secondary: PublicInnisdale Secondary School
Secondary: Public-
Superior Meats
11 Patterson Road unit#22, Barrie 0.48km -
Food Basics
555 Essa Road, Barrie 3.12km -
M&M Food Market
190 Minet's Point Road Unit 1B, Barrie 3.49km
-
Brews Plus
110 Anne Street South, Barrie 1.37km -
Beer Store 3401
30 Anne Street South, Barrie 1.66km -
The Wine Shop
11 Bryne Drive, Barrie 1.7km
-
Jey's Burritos
453 Dunlop Street West, Barrie 1.09km -
Cottage Canoe Restaurant
453 Dunlop Street West, Barrie 1.09km -
Dunlop Billiards
445 Dunlop Street West, Barrie 1.1km
-
Tim Hortons
3 Sarjeant Drive, Barrie 1.16km -
Tim Hortons
4 Fairview Road, Barrie 1.36km -
Country Style
131 Tiffin Street, Barrie 1.4km
-
TD Canada Trust Branch and ATM
53 Ardagh Road, Barrie 1.46km -
Barrie Food Bank
22 Anne Street North, Barrie 1.86km -
Instaloans
7 Anne Street South, Barrie 1.87km
-
The Sarjeant Co. Ltd. - Barrie
15 Sarjeant Drive, Barrie 1.03km -
Sarjeant Commercial Fuels
Canada 1.08km -
Pioneer Energy
453 Dunlop Street West, Barrie 1.13km
-
Alt. Rock
445 Dunlop Street West Unit-A, Barrie 1.09km -
Body Language Studio
191 Ardagh Road, Barrie 1.32km -
Kimberly George Yoga
Ferndale, Ardagh Road, Barrie 1.35km
-
Bear Creek Eco Park
Barrie 0.39km -
Elizabeth Park
Barrie 0.79km -
Patterson Park
Barrie 0.81km
-
Barrie Public Library - Downtown Branch
60 Worsley Street, Barrie 3.38km -
Simcoe County Law Assn Library
114 Worsley Street, Barrie 3.56km -
Barrie Public Library Painswick
48 Dean Avenue, Barrie 5.39km
-
L2B Environmental Systems Inc.
143 Ferndale Drive North, Barrie 1.37km -
Resolution Physiotherapy & IMS Clinic - Barrie
11 Victoria Street Suite 218, Barrie 2.29km -
Wellness Center
165 Wellington Street West, Barrie 2.31km
-
Remedy'sRx - Ferndale Pharmacy
7-211 Ferndale Drive South, Barrie 1.26km -
Zehrs
11 Bryne Drive, Barrie 1.72km -
Loblaw pharmacy
11 Bryne Drive, Barrie 1.72km
-
Tan On The Run
15 Thorncrest Road, Barrie 1.97km -
Wellington Plaza
165 Wellington Street West, Barrie 2.29km -
Barrie By the Bay
80 Bradford Street, Barrie 2.38km
-
Galaxy Cinemas Barrie
72 Commerce Park Drive, Barrie 5.26km -
Cineplex Cinemas North Barrie
507 Cundles Road East, Barrie 5.79km
-
Dunlop Billiards
445 Dunlop Street West, Barrie 1.1km -
Scarpaccio Ristorante Grill and Wine bar
81 Hart Drive, Barrie 1.23km -
St. Louis Bar & Grill
408 Dunlop Street West Unit 1, Barrie 1.29km






