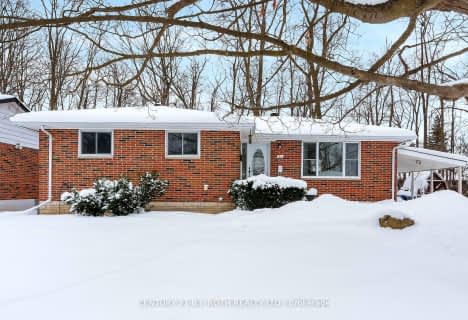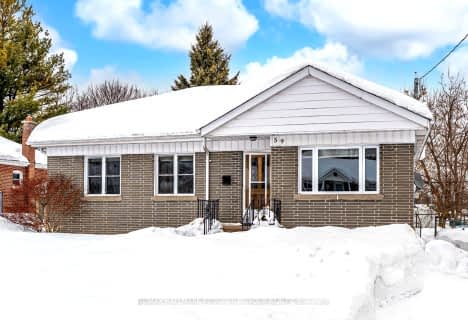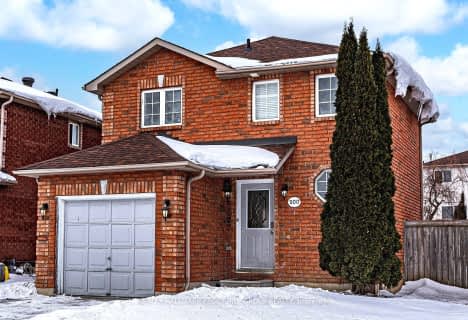
Johnson Street Public School
Elementary: Public
0.85 km
Codrington Public School
Elementary: Public
1.74 km
St Monicas Separate School
Elementary: Catholic
0.87 km
Steele Street Public School
Elementary: Public
1.22 km
ÉÉC Frère-André
Elementary: Catholic
2.16 km
Maple Grove Public School
Elementary: Public
1.71 km
Barrie Campus
Secondary: Public
3.50 km
Simcoe Alternative Secondary School
Secondary: Public
3.99 km
St Joseph's Separate School
Secondary: Catholic
2.23 km
Barrie North Collegiate Institute
Secondary: Public
2.64 km
Eastview Secondary School
Secondary: Public
0.35 km
Innisdale Secondary School
Secondary: Public
5.60 km








