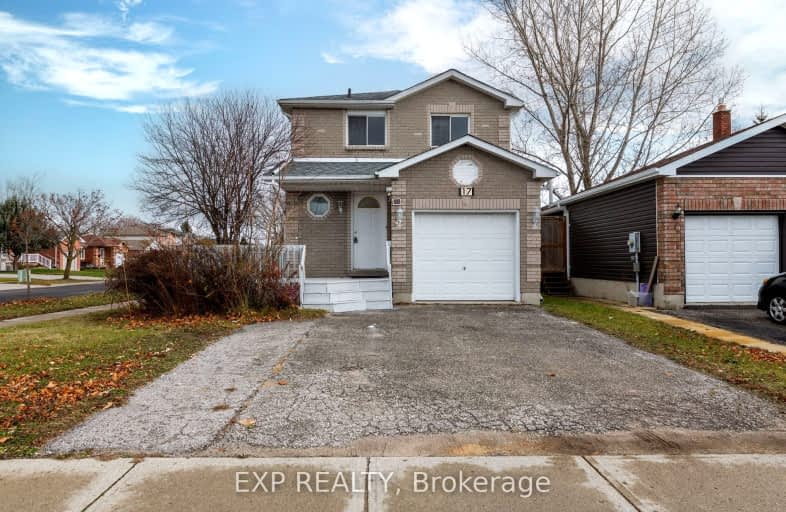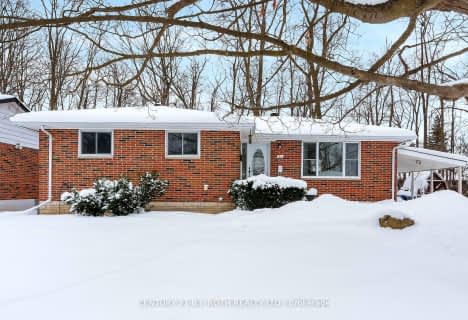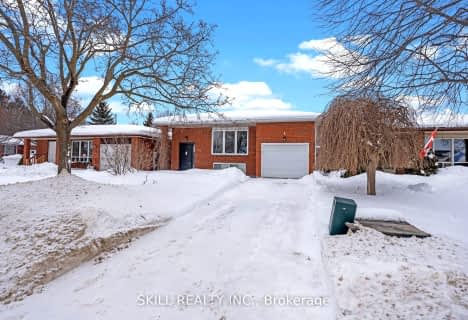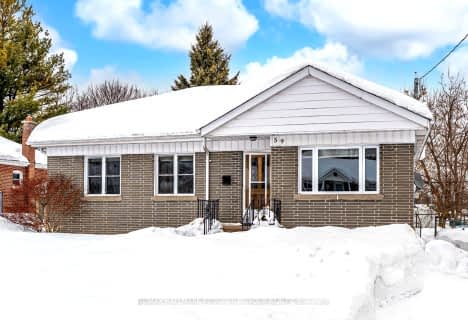Somewhat Walkable
- Some errands can be accomplished on foot.
Some Transit
- Most errands require a car.
Bikeable
- Some errands can be accomplished on bike.

Johnson Street Public School
Elementary: PublicCodrington Public School
Elementary: PublicSt Monicas Separate School
Elementary: CatholicSteele Street Public School
Elementary: PublicÉÉC Frère-André
Elementary: CatholicMaple Grove Public School
Elementary: PublicBarrie Campus
Secondary: PublicSimcoe Alternative Secondary School
Secondary: PublicSt Joseph's Separate School
Secondary: CatholicBarrie North Collegiate Institute
Secondary: PublicEastview Secondary School
Secondary: PublicInnisdale Secondary School
Secondary: Public-
Shoreview Park
Ontario 0.91km -
St Vincent Park
Barrie ON 1.56km -
Kempenfelt Park
Kempenfelt Dr, Barrie ON 1.87km
-
BMO Bank of Montreal
353 Duckworth St, Barrie ON L4M 5C2 1.09km -
Bitcoin Depot - Bitcoin ATM
149 St Vincent St, Barrie ON L4M 3Y9 1.4km -
BMO Bank of Montreal
204 Grove St E, Barrie ON L4M 2P9 1.66km






















