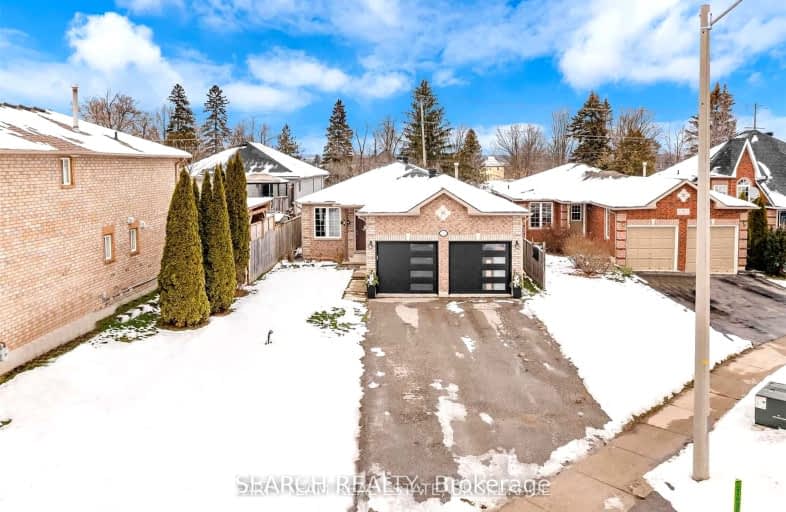Car-Dependent
- Almost all errands require a car.
21
/100
Some Transit
- Most errands require a car.
36
/100
Somewhat Bikeable
- Most errands require a car.
29
/100

Johnson Street Public School
Elementary: Public
1.86 km
Codrington Public School
Elementary: Public
2.93 km
St Monicas Separate School
Elementary: Catholic
2.05 km
Steele Street Public School
Elementary: Public
2.34 km
ÉÉC Frère-André
Elementary: Catholic
2.86 km
Maple Grove Public School
Elementary: Public
2.71 km
Barrie Campus
Secondary: Public
4.51 km
Simcoe Alternative Secondary School
Secondary: Public
5.17 km
St Joseph's Separate School
Secondary: Catholic
2.95 km
Barrie North Collegiate Institute
Secondary: Public
3.71 km
St Peter's Secondary School
Secondary: Catholic
6.71 km
Eastview Secondary School
Secondary: Public
1.53 km
-
Hickling Park
Barrie ON 0.94km -
College Heights Park
Barrie ON 2.06km -
Strabane Park
65 Strabane Ave (Btw Nelson St & Cook St), Barrie ON L4M 2A1 2.38km
-
TD Bank Financial Group
301 Blake St, Barrie ON L4M 1K7 2.3km -
BMO Bank of Montreal
557 Cundles Rd E, Barrie ON L4M 0K4 2.35km -
TD Bank Financial Group
201 Cundles Rd E (at St. Vincent St.), Barrie ON L4M 4S5 2.7km














