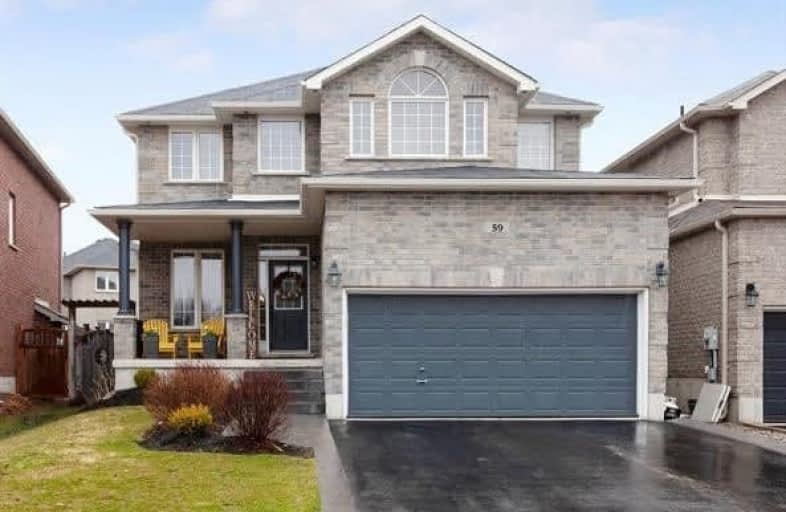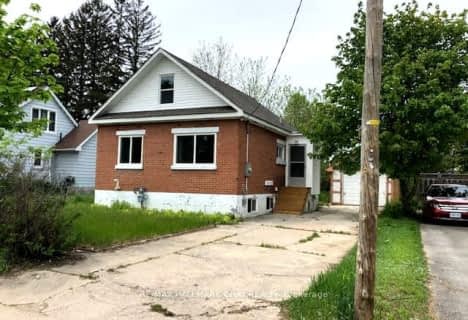Sold on Mar 12, 2019
Note: Property is not currently for sale or for rent.

-
Type: Detached
-
Style: 2-Storey
-
Size: 2500 sqft
-
Lot Size: 39.37 x 131.74 Feet
-
Age: 6-15 years
-
Taxes: $5,000 per year
-
Days on Site: 39 Days
-
Added: Jan 31, 2019 (1 month on market)
-
Updated:
-
Last Checked: 1 month ago
-
MLS®#: S4349615
-
Listed By: Sutton group quantum realty inc., brokerage
Gorgeous Home Over 2600 Sq Ft 9' Ceilings! 4+1 Bedroom "Custom Design Thru Builder With Open Concept Kitchen W/Breakfast Bar O/L Family Rm *2 Gas Fireplaces-Custommantel* Finish Microement Countertops By Cimentart Canada Inc *Master Bedroom W/5Pc Ensuite W/Soaker Tub *Family Rm W/Fireplace,4 Baths! Beautiful Pro Finished Rec Rm W/Fireplace, 5th Bedroom & Office In Basement *Amazing Home Large Lot On Child Safe Street!! Original Owner!
Extras
Custom Changes To Builder Design Incl: Large Kitchen, Soaker Tub Master Bdrm ** Additions: Large Deck W/Glass Railings,Stamped Concrete Steps & Skirting On Driveway, Engineered Hardwood Floors, Potlights & Upgraded Door Handles Thru-Out!
Property Details
Facts for 59 Graihawk Drive, Barrie
Status
Days on Market: 39
Last Status: Sold
Sold Date: Mar 12, 2019
Closed Date: May 16, 2019
Expiry Date: Apr 30, 2019
Sold Price: $675,000
Unavailable Date: Mar 12, 2019
Input Date: Jan 31, 2019
Property
Status: Sale
Property Type: Detached
Style: 2-Storey
Size (sq ft): 2500
Age: 6-15
Area: Barrie
Community: Ardagh
Availability Date: 90 Days Tba
Assessment Amount: $472,000
Assessment Year: 2016
Inside
Bedrooms: 4
Bedrooms Plus: 1
Bathrooms: 4
Kitchens: 1
Rooms: 8
Den/Family Room: Yes
Air Conditioning: Central Air
Fireplace: Yes
Laundry Level: Main
Central Vacuum: Y
Washrooms: 4
Building
Basement: Finished
Heat Type: Forced Air
Heat Source: Gas
Exterior: Brick
Water Supply: Municipal
Special Designation: Unknown
Parking
Driveway: Pvt Double
Garage Spaces: 2
Garage Type: Attached
Covered Parking Spaces: 2
Fees
Tax Year: 2018
Tax Legal Description: Lot 56, Plan 51M867, Barrie
Taxes: $5,000
Highlights
Feature: Grnbelt/Cons
Feature: School
Land
Cross Street: Ardagh & Wright
Municipality District: Barrie
Fronting On: North
Parcel Number: 587631308
Pool: None
Sewer: Sewers
Lot Depth: 131.74 Feet
Lot Frontage: 39.37 Feet
Lot Irregularities: 26.02Ft. X 119.3Ft. X
Acres: < .50
Zoning: Residential
Rooms
Room details for 59 Graihawk Drive, Barrie
| Type | Dimensions | Description |
|---|---|---|
| Living Main | 3.05 x 6.11 | Open Concept, Hardwood Floor, Large Window |
| Dining Main | 3.05 x 6.11 | Hardwood Floor, Large Window, Combined W/Living |
| Kitchen Main | 5.30 x 5.49 | Ceramic Floor, Breakfast Bar, Ceramic Back Splas |
| Family Main | 3.63 x 7.07 | Hardwood Floor, Gas Fireplace |
| Master 2nd | 4.57 x 5.81 | 4 Pc Ensuite, W/I Closet, Hardwood Floor |
| 2nd Br Main | 4.02 x 5.01 | Hardwood Floor, Large Closet |
| 3rd Br 2nd | 3.90 x 4.51 | Hardwood Floor, Large Closet |
| 4th Br 2nd | 3.05 x 3.63 | Hardwood Floor, Large Closet |
| 5th Br Bsmt | 3.54 x 6.01 | W/I Closet, 3 Pc Ensuite, Window |
| Rec Bsmt | 5.09 x 5.15 | Gas Fireplace, Hardwood Floor, Window |
| Office Bsmt | 3.05 x 3.35 | Hardwood Floor |
| Bathroom Bsmt | 2.56 x 3.29 | Ceramic Floor |
| XXXXXXXX | XXX XX, XXXX |
XXXX XXX XXXX |
$XXX,XXX |
| XXX XX, XXXX |
XXXXXX XXX XXXX |
$XXX,XXX | |
| XXXXXXXX | XXX XX, XXXX |
XXXXXXX XXX XXXX |
|
| XXX XX, XXXX |
XXXXXX XXX XXXX |
$XXX,XXX | |
| XXXXXXXX | XXX XX, XXXX |
XXXXXXX XXX XXXX |
|
| XXX XX, XXXX |
XXXXXX XXX XXXX |
$XXX,XXX | |
| XXXXXXXX | XXX XX, XXXX |
XXXXXXX XXX XXXX |
|
| XXX XX, XXXX |
XXXXXX XXX XXXX |
$XXX,XXX |
| XXXXXXXX XXXX | XXX XX, XXXX | $675,000 XXX XXXX |
| XXXXXXXX XXXXXX | XXX XX, XXXX | $679,999 XXX XXXX |
| XXXXXXXX XXXXXXX | XXX XX, XXXX | XXX XXXX |
| XXXXXXXX XXXXXX | XXX XX, XXXX | $725,000 XXX XXXX |
| XXXXXXXX XXXXXXX | XXX XX, XXXX | XXX XXXX |
| XXXXXXXX XXXXXX | XXX XX, XXXX | $739,800 XXX XXXX |
| XXXXXXXX XXXXXXX | XXX XX, XXXX | XXX XXXX |
| XXXXXXXX XXXXXX | XXX XX, XXXX | $823,700 XXX XXXX |

St Bernadette Elementary School
Elementary: CatholicSt Catherine of Siena School
Elementary: CatholicArdagh Bluffs Public School
Elementary: PublicFerndale Woods Elementary School
Elementary: PublicW C Little Elementary School
Elementary: PublicHolly Meadows Elementary School
Elementary: PublicÉcole secondaire Roméo Dallaire
Secondary: PublicÉSC Nouvelle-Alliance
Secondary: CatholicSimcoe Alternative Secondary School
Secondary: PublicSt Joan of Arc High School
Secondary: CatholicBear Creek Secondary School
Secondary: PublicInnisdale Secondary School
Secondary: Public- 3 bath
- 4 bed
- 700 sqft
1, 2,-12 Dufferin Street, Barrie, Ontario • L4N 2J7 • Sanford
- — bath
- — bed
14 Mcavoy Drive, Barrie, Ontario • L4N 0R1 • Edgehill Drive
- 3 bath
- 4 bed
- 2000 sqft
20 Bird Street, Barrie, Ontario • L4N 0X4 • Edgehill Drive





