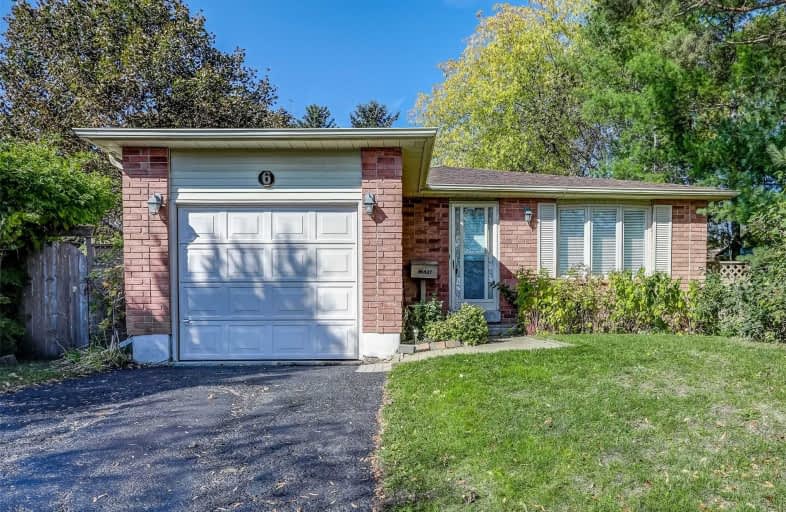Note: Property is not currently for sale or for rent.

-
Type: Detached
-
Style: Bungalow
-
Lot Size: 57.59 x 120 Feet
-
Age: No Data
-
Taxes: $3,778 per year
-
Days on Site: 11 Days
-
Added: Nov 06, 2019 (1 week on market)
-
Updated:
-
Last Checked: 1 month ago
-
MLS®#: S4617232
-
Listed By: Royal lepage connect realty, brokerage
First Time On The Market For This Detached Bungalow With Single Car Garage That Provides Access To The Spacious Living & Dining Combo, 3 Bedrooms, 1 1/2 Bathrooms, Large Eat-In Kitchen & Finished Basement Rec Room With Floor To Ceiling Brick Fireplace, New Broadloom. Home Has Been Freshly Painted Thru-Out. Located To All Amenities, Shopping Malls, Schools, Sunnidale Park, & Minutes To Highway 400 Makes This Great Opportunity For Seniors Or First Time Buyers.
Extras
Fridge, Stove, Built-In Dishwasher, Washer & Dryer, Electric Light Fixtures, All Window Blinds, Gas Burner & Equipment 2012, Roof 2018, Central Air Condition 2018, Hot Water Tank (Rental). All In As-Is Condition.
Property Details
Facts for 6 Argyle Road, Barrie
Status
Days on Market: 11
Last Status: Sold
Sold Date: Nov 05, 2019
Closed Date: Dec 12, 2019
Expiry Date: Jan 25, 2020
Sold Price: $460,000
Unavailable Date: Nov 05, 2019
Input Date: Oct 25, 2019
Prior LSC: Listing with no contract changes
Property
Status: Sale
Property Type: Detached
Style: Bungalow
Area: Barrie
Community: Sunnidale
Availability Date: Immed T.B.A.
Inside
Bedrooms: 3
Bathrooms: 2
Kitchens: 1
Rooms: 6
Den/Family Room: No
Air Conditioning: Central Air
Fireplace: Yes
Laundry Level: Lower
Washrooms: 2
Building
Basement: Finished
Basement 2: Part Fin
Heat Type: Forced Air
Heat Source: Gas
Exterior: Brick
Exterior: Vinyl Siding
Water Supply: Municipal
Special Designation: Unknown
Parking
Driveway: Private
Garage Spaces: 1
Garage Type: Attached
Covered Parking Spaces: 2
Total Parking Spaces: 3
Fees
Tax Year: 2019
Tax Legal Description: "Pcl 9-1 Sec M134; .." ***Continued On Sch "B"
Taxes: $3,778
Land
Cross Street: Bayfield St. & Glenw
Municipality District: Barrie
Fronting On: North
Pool: None
Sewer: Sewers
Lot Depth: 120 Feet
Lot Frontage: 57.59 Feet
Additional Media
- Virtual Tour: https://unbranded.youriguide.com/6_argyle_rd_barrie_on
Rooms
Room details for 6 Argyle Road, Barrie
| Type | Dimensions | Description |
|---|---|---|
| Living Main | 3.68 x 3.86 | O/Looks Dining, Broadloom, Open Concept |
| Dining Main | 3.23 x 3.86 | O/Looks Living, Broadloom, Open Concept |
| Kitchen Main | 4.04 x 4.27 | Eat-In Kitchen, Ceramic Back Splash, W/O To Deck |
| Foyer Main | 1.30 x 2.74 | Mirrored Closet, Ceramic Floor, Access To Garage |
| Master Main | 3.94 x 4.50 | 4 Pc Bath, Semi Ensuite, Broadloom |
| 2nd Br Main | 3.35 x 3.91 | Large Closet, Broadloom |
| 3rd Br Main | 2.79 x 3.91 | Large Closet, Broadloom |
| Rec Bsmt | 4.55 x 8.89 | Brick Fireplace, Broadloom |
| XXXXXXXX | XXX XX, XXXX |
XXXX XXX XXXX |
$XXX,XXX |
| XXX XX, XXXX |
XXXXXX XXX XXXX |
$XXX,XXX |
| XXXXXXXX XXXX | XXX XX, XXXX | $460,000 XXX XXXX |
| XXXXXXXX XXXXXX | XXX XX, XXXX | $400,000 XXX XXXX |

ÉIC Nouvelle-Alliance
Elementary: CatholicCundles Heights Public School
Elementary: PublicPortage View Public School
Elementary: PublicTerry Fox Elementary School
Elementary: PublicWest Bayfield Elementary School
Elementary: PublicHillcrest Public School
Elementary: PublicBarrie Campus
Secondary: PublicÉSC Nouvelle-Alliance
Secondary: CatholicSimcoe Alternative Secondary School
Secondary: PublicSt Joseph's Separate School
Secondary: CatholicBarrie North Collegiate Institute
Secondary: PublicEastview Secondary School
Secondary: Public

