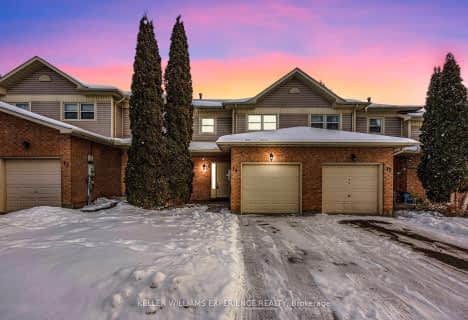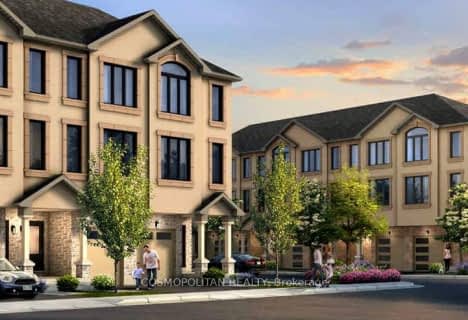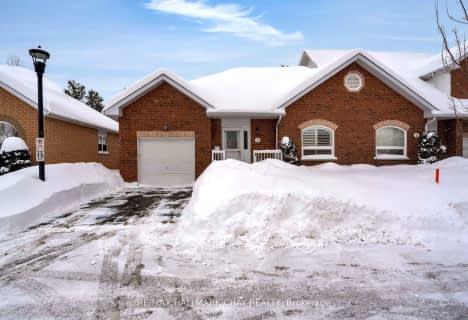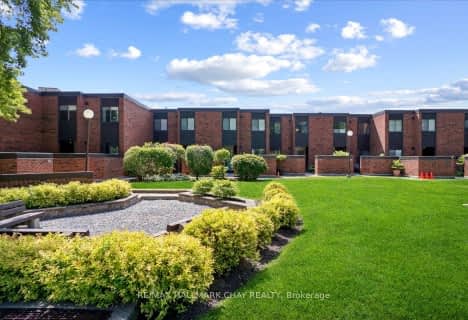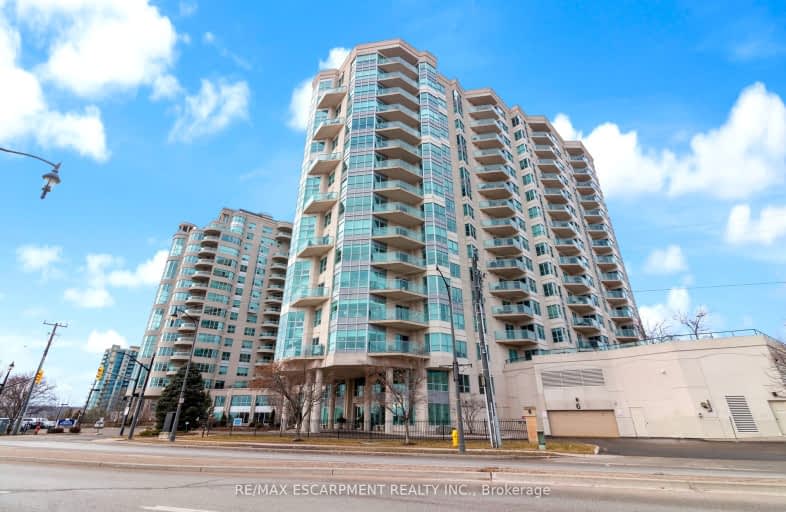
Very Walkable
- Most errands can be accomplished on foot.
Good Transit
- Some errands can be accomplished by public transportation.
Bikeable
- Some errands can be accomplished on bike.

St John Vianney Separate School
Elementary: CatholicOakley Park Public School
Elementary: PublicCodrington Public School
Elementary: PublicCundles Heights Public School
Elementary: PublicAllandale Heights Public School
Elementary: PublicHillcrest Public School
Elementary: PublicBarrie Campus
Secondary: PublicÉSC Nouvelle-Alliance
Secondary: CatholicSimcoe Alternative Secondary School
Secondary: PublicSt Joseph's Separate School
Secondary: CatholicBarrie North Collegiate Institute
Secondary: PublicInnisdale Secondary School
Secondary: Public-
Centra Food Market
320 Bayfield Street, Barrie 2.03km -
Superior Meats
11 Patterson Road unit#22, Barrie 2.17km -
European Fine Food & Deli
2-11 Cundles Road West, Barrie 2.32km
-
LCBO
55 Mary Street, Barrie 0.39km -
Beer Store 3401
30 Anne Street South, Barrie 1.14km -
Brews Plus
110 Anne Street South, Barrie 1.31km
-
Tim Hortons
80 Bradford Street, Barrie 0.25km -
McDonald's
85 Dunlop Street West, Barrie 0.26km -
Town & Country Steakhouse
76 Dunlop Street West, Barrie 0.32km
-
Scoops & Cones
45 Lakeshore Drive, Barrie 0.14km -
Tim Hortons
80 Bradford Street, Barrie 0.25km -
McDonald's
85 Dunlop Street West, Barrie 0.26km
-
CIBC Branch (Cash at ATM only)
46 Dunlop Street East, Barrie 0.52km -
RBC Royal Bank
53 Bayfield Street, Barrie 0.54km -
National Bank
64 Dunlop Street East, Barrie 0.55km
-
Ultramar - Gas Station
168 Dunlop Street West, Barrie 0.46km -
Esso
7 Anne Street North, Barrie 1.06km -
Circle K
7 Anne Street North, Barrie 1.07km
-
Thrive Therapeutics
204-4 Checkley Street, Barrie 0.1km -
Waterfront Fitness Circuit
Unnamed Road, Barrie 0.16km -
ChicBoxing
94 Dunlop Street West, Barrie 0.3km
-
Kidd's Creek Monument Park
55 Lakeshore Drive, Barrie 0.13km -
Stephan's Park
105 Dunlop Street West, Barrie 0.27km -
Heritage Park
Barrie 0.48km
-
Barrie Public Library - Downtown Branch
60 Worsley Street, Barrie 0.77km -
Simcoe County Law Assn Library
114 Worsley Street, Barrie 0.93km -
Georgian College Library
1 Georgian Drive, Barrie 3.38km
-
MD Connected
101 Dunlop Street West, Barrie 0.25km -
City Centre Virtual Walk-In Medical Clinic And Telemedicine Kiosk
101 Dunlop Street West, Barrie 0.25km -
Resolution Physiotherapy & IMS Clinic - Barrie
11 Victoria Street Suite 218, Barrie 0.52km
-
City Centre Pharmacy
101 Dunlop Street West, Barrie 0.25km -
Pharmasave
79 Dunlop Street West Unit # C, Barrie 0.29km -
CATC
49 High Street, Barrie 0.33km
-
Barrie By the Bay
80 Bradford Street, Barrie 0.27km -
The Artisan Boutique
130 Dunlop Street East, Barrie 0.71km -
Wellington Plaza
165 Wellington Street West, Barrie 1.04km
-
Cineplex Cinemas North Barrie
507 Cundles Road East, Barrie 3.25km -
Galaxy Cinemas Barrie
72 Commerce Park Drive, Barrie 6.84km
-
The Night King Bar and Grill
22 Dunlop Street West, Barrie 0.42km -
British Arms Pub
29 Dunlop Street East, Barrie 0.46km -
Malones Pint House
118 Bradford Street, Barrie 0.46km
For Sale
More about this building
View 6 Toronto Street, Barrie- 3 bath
- 3 bed
- 1000 sqft
#14-120 D'Ambrosio Drive, Barrie, Ontario • L4N 7W3 • Painswick North


