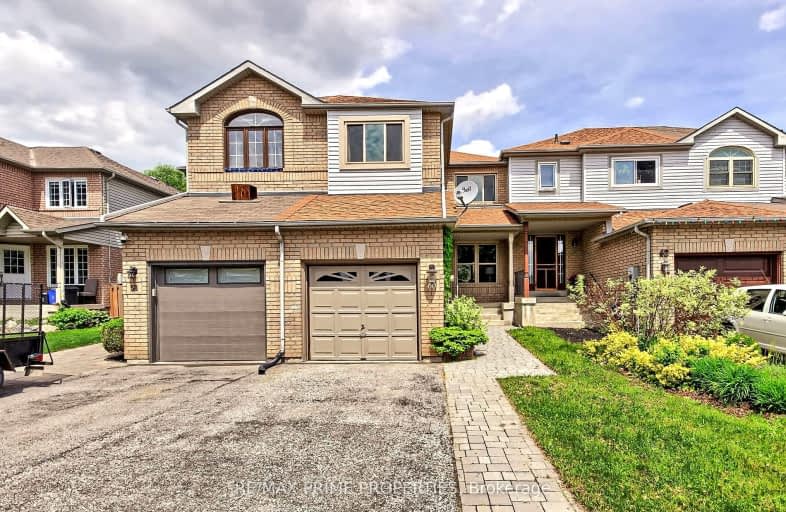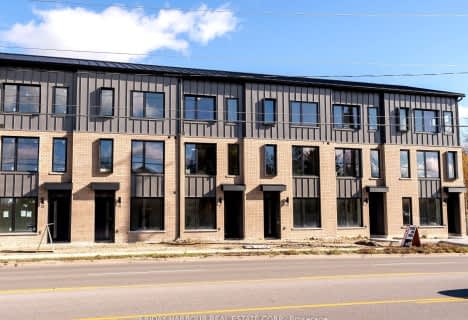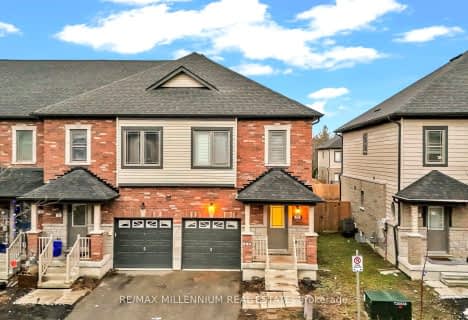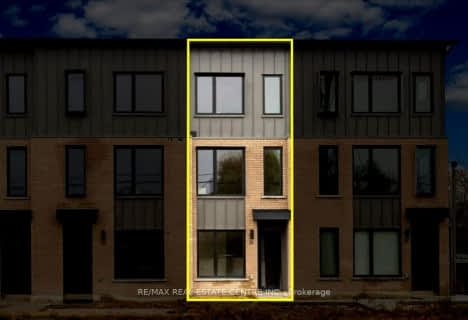Car-Dependent
- Most errands require a car.
43
/100
Some Transit
- Most errands require a car.
39
/100
Somewhat Bikeable
- Most errands require a car.
45
/100

École élémentaire Roméo Dallaire
Elementary: Public
2.58 km
St John Vianney Separate School
Elementary: Catholic
2.24 km
Allandale Heights Public School
Elementary: Public
2.18 km
Trillium Woods Elementary Public School
Elementary: Public
0.56 km
Ferndale Woods Elementary School
Elementary: Public
1.69 km
Holly Meadows Elementary School
Elementary: Public
1.46 km
École secondaire Roméo Dallaire
Secondary: Public
2.73 km
ÉSC Nouvelle-Alliance
Secondary: Catholic
5.48 km
Simcoe Alternative Secondary School
Secondary: Public
3.92 km
St Joan of Arc High School
Secondary: Catholic
2.66 km
Bear Creek Secondary School
Secondary: Public
3.22 km
Innisdale Secondary School
Secondary: Public
1.92 km
-
Harvie Park
Ontario 0.28km -
Mapleton Park
Ontario 1.05km -
Essa Road Park
Ontario 1.2km
-
BMO Bank of Montreal
44 Mapleview Dr W, Barrie ON L4N 6L4 1.69km -
BMO Bank of Montreal
86 Barrieview Dr, Barrie ON L4N 8V4 1.71km -
RBC Royal Bank
Mapleview Dr (Mapleview and Bryne), Barrie ON 1.73km














