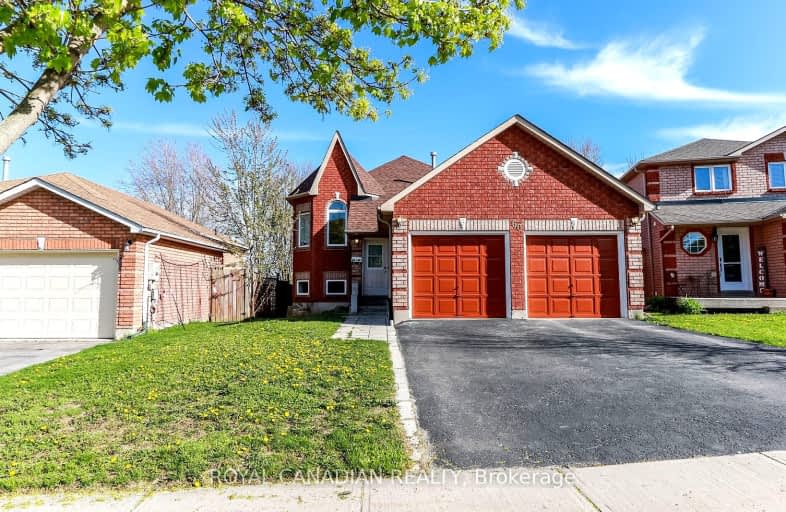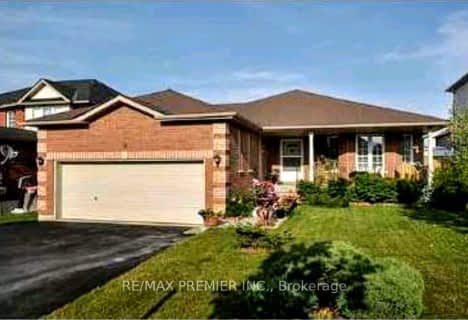Somewhat Walkable
- Some errands can be accomplished on foot.
56
/100
Some Transit
- Most errands require a car.
43
/100
Somewhat Bikeable
- Most errands require a car.
32
/100

Monsignor Clair Separate School
Elementary: Catholic
0.31 km
Oakley Park Public School
Elementary: Public
1.54 km
Cundles Heights Public School
Elementary: Public
0.98 km
ÉÉC Frère-André
Elementary: Catholic
0.51 km
Maple Grove Public School
Elementary: Public
1.18 km
Terry Fox Elementary School
Elementary: Public
1.07 km
Barrie Campus
Secondary: Public
1.63 km
ÉSC Nouvelle-Alliance
Secondary: Catholic
2.88 km
Simcoe Alternative Secondary School
Secondary: Public
3.40 km
St Joseph's Separate School
Secondary: Catholic
0.42 km
Barrie North Collegiate Institute
Secondary: Public
1.43 km
Eastview Secondary School
Secondary: Public
2.39 km
-
Ferris Park
Ontario 0.54km -
Cartwright Park
Barrie ON 0.62km -
Redpath Park
ON 1.22km
-
TD Canada Trust Branch and ATM
327 Cundles Rd E, Barrie ON L4M 0G9 0.69km -
TD Bank Financial Group
201 Cundles Rd E (at St. Vincent St.), Barrie ON L4M 4S5 0.69km -
OPPA Credit Union
123 Ferris Lane, Barrie ON L4M 2Y1 0.71km













