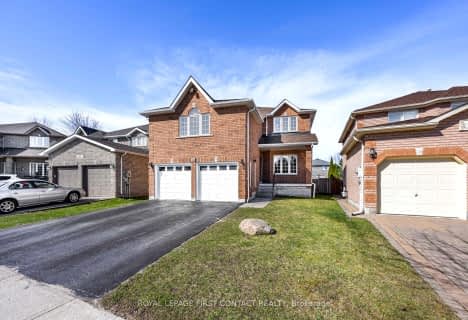
École élémentaire Roméo Dallaire
Elementary: Public
1.15 km
St Nicholas School
Elementary: Catholic
1.74 km
St Bernadette Elementary School
Elementary: Catholic
0.49 km
Ardagh Bluffs Public School
Elementary: Public
2.02 km
W C Little Elementary School
Elementary: Public
1.19 km
Holly Meadows Elementary School
Elementary: Public
0.59 km
École secondaire Roméo Dallaire
Secondary: Public
1.29 km
ÉSC Nouvelle-Alliance
Secondary: Catholic
6.54 km
Simcoe Alternative Secondary School
Secondary: Public
5.53 km
St Joan of Arc High School
Secondary: Catholic
1.73 km
Bear Creek Secondary School
Secondary: Public
1.18 km
Innisdale Secondary School
Secondary: Public
3.95 km



