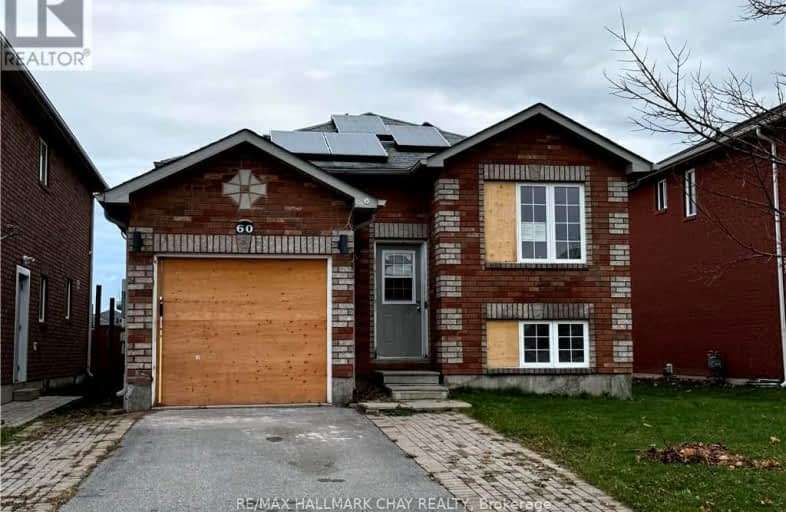Car-Dependent
- Most errands require a car.
32
/100
Some Transit
- Most errands require a car.
38
/100
Somewhat Bikeable
- Most errands require a car.
33
/100

Johnson Street Public School
Elementary: Public
1.39 km
Codrington Public School
Elementary: Public
2.48 km
St Monicas Separate School
Elementary: Catholic
1.61 km
Steele Street Public School
Elementary: Public
1.94 km
ÉÉC Frère-André
Elementary: Catholic
2.64 km
Maple Grove Public School
Elementary: Public
2.36 km
Barrie Campus
Secondary: Public
4.17 km
Simcoe Alternative Secondary School
Secondary: Public
4.73 km
St Joseph's Separate School
Secondary: Catholic
2.72 km
Barrie North Collegiate Institute
Secondary: Public
3.34 km
St Peter's Secondary School
Secondary: Catholic
6.32 km
Eastview Secondary School
Secondary: Public
1.09 km
-
Cheltenham Park
Barrie ON 0.17km -
Hickling Park
Barrie ON 0.47km -
Dunsmore Park
Barrie ON L4M 6Z7 0.63km
-
BMO Bank of Montreal
353 Duckworth St, Barrie ON L4M 5C2 1.95km -
President's Choice Financial ATM
607 Cundles Rd E, Barrie ON L4M 0J7 2.15km -
TD Canada Trust Branch and ATM
327 Cundles Rd E, Barrie ON L4M 0G9 2.5km














