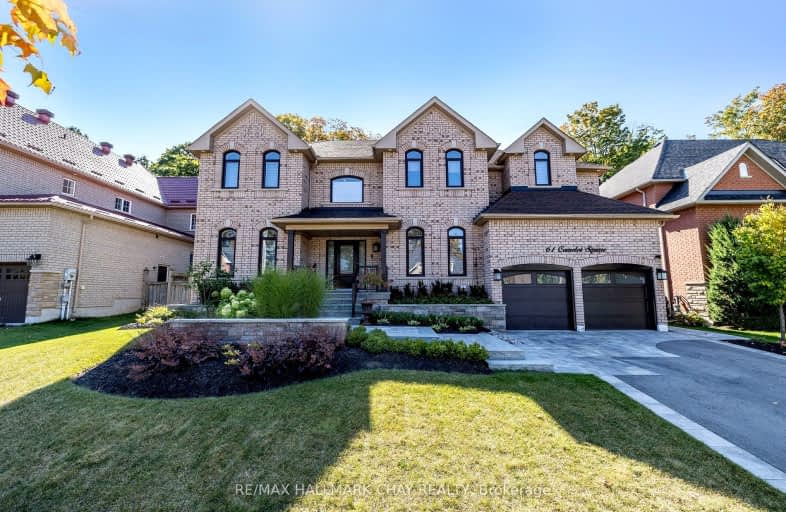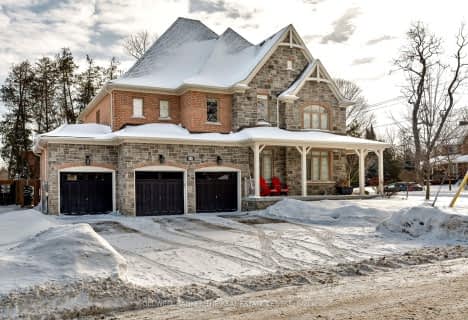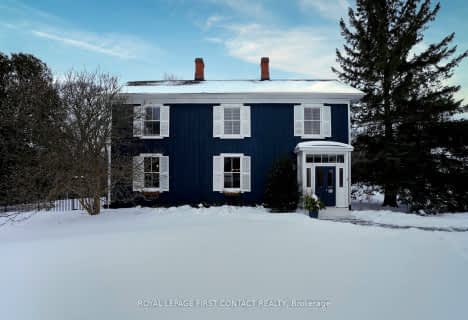Removed on Nov 27, 2023
Note: Property is not currently for sale or for rent.

-
Type: Detached
-
Style: 2-Storey
-
Lot Size: 71.36 x 126.97 Feet
-
Age: No Data
-
Taxes: $9,890 per year
-
Days on Site: 76 Days
-
Added: Sep 12, 2023 (2 months on market)
-
Updated:
-
Last Checked: 2 months ago
-
MLS®#: S6811876
-
Listed By: Re/max hallmark chay realty
Welcome home to this completely renovated home (2021). 4 bedrooms including two primary bedrooms with luxury ensuites and walk in closets. Jenn-Air appliances in kitchen. Hunter Douglas Silhouette window coverings. Custom built ins throughout. Full wet bar in basement. 1 bedroom in law suite with complete kitchen, laundry, dog bath and separate entrance. Heated, insulated garage with full mezzanine for storage. Backing on to Wilkins Walk. Short walk to beach. Quiet neighbourhood. Professionally landscaped with in ground salt water pool, hot tub, outdoor fireplace, lights and large Douglas Fir pergola. Too much to list!
Property Details
Facts for 61 Camelot Square, Barrie
Status
Days on Market: 76
Last Status: Terminated
Sold Date: May 21, 2025
Closed Date: Nov 30, -0001
Expiry Date: Dec 12, 2023
Unavailable Date: Nov 30, 2023
Input Date: Sep 12, 2023
Property
Status: Sale
Property Type: Detached
Style: 2-Storey
Area: Barrie
Community: Innis-Shore
Availability Date: Flexible
Inside
Bedrooms: 4
Bedrooms Plus: 1
Bathrooms: 5
Kitchens: 1
Kitchens Plus: 1
Rooms: 9
Den/Family Room: Yes
Air Conditioning: Central Air
Fireplace: Yes
Laundry Level: Upper
Central Vacuum: Y
Washrooms: 5
Building
Basement: Finished
Basement 2: Walk-Up
Heat Type: Forced Air
Heat Source: Gas
Exterior: Brick
Water Supply: Municipal
Special Designation: Unknown
Parking
Driveway: Private
Garage Spaces: 2
Garage Type: Attached
Covered Parking Spaces: 2
Total Parking Spaces: 4
Fees
Tax Year: 2023
Tax Legal Description: PT BLK 4 PL 51M728, PT 28 PL 51R32928; S/T EASEMEN
Taxes: $9,890
Highlights
Feature: Lake/Pond
Feature: Park
Feature: Public Transit
Feature: School
Land
Cross Street: Big Bay Point/Royal
Municipality District: Barrie
Fronting On: South
Parcel Number: 589101417
Pool: Inground
Sewer: Sewers
Lot Depth: 126.97 Feet
Lot Frontage: 71.36 Feet
Rooms
Room details for 61 Camelot Square, Barrie
| Type | Dimensions | Description |
|---|---|---|
| Sitting Main | 4.78 x 4.67 | Hardwood Floor, Pot Lights, Crown Moulding |
| Family Main | 4.10 x 5.18 | Hardwood Floor, Pot Lights, Stone Fireplace |
| Office Main | 3.48 x 5.28 | Hardwood Floor, Pot Lights, B/I Bookcase |
| Den Main | 3.53 x 4.32 | Hardwood Floor, Pot Lights, Crown Moulding |
| Kitchen Main | 4.62 x 6.55 | Hardwood Floor, Pot Lights, O/Looks Backyard |
| Mudroom Main | 1.93 x 3.53 | Porcelain Floor, Pot Lights, W/O To Yard |
| Foyer Main | 3.38 x 1.70 | Porcelain Floor, Pot Lights |
| Prim Bdrm Upper | 4.34 x 5.74 | Hardwood Floor, Pot Lights, W/I Closet |
| 2nd Br Upper | 4.45 x 4.17 | Hardwood Floor, Pot Lights, W/I Closet |
| 3rd Br Upper | 4.29 x 4.17 | Hardwood Floor, Pot Lights, B/I Closet |
| 4th Br Upper | 4.19 x 4.32 | Hardwood Floor, Pot Lights, B/I Closet |
| Laundry Upper | 1.80 x 2.39 | Porcelain Floor |
| XXXXXXXX | XXX XX, XXXX |
XXXXXXX XXX XXXX |
|
| XXX XX, XXXX |
XXXXXX XXX XXXX |
$X,XXX,XXX | |
| XXXXXXXX | XXX XX, XXXX |
XXXXXXXX XXX XXXX |
|
| XXX XX, XXXX |
XXXXXX XXX XXXX |
$XXX,XXX | |
| XXXXXXXX | XXX XX, XXXX |
XXXX XXX XXXX |
$XXX,XXX |
| XXX XX, XXXX |
XXXXXX XXX XXXX |
$XXX,XXX | |
| XXXXXXXX | XXX XX, XXXX |
XXXXXXX XXX XXXX |
|
| XXX XX, XXXX |
XXXXXX XXX XXXX |
$XXX,XXX | |
| XXXXXXXX | XXX XX, XXXX |
XXXXXXX XXX XXXX |
|
| XXX XX, XXXX |
XXXXXX XXX XXXX |
$XXX,XXX | |
| XXXXXXXX | XXX XX, XXXX |
XXXX XXX XXXX |
$XXX,XXX |
| XXX XX, XXXX |
XXXXXX XXX XXXX |
$XXX,XXX | |
| XXXXXXXX | XXX XX, XXXX |
XXXXXXX XXX XXXX |
|
| XXX XX, XXXX |
XXXXXX XXX XXXX |
$XXX,XXX | |
| XXXXXXXX | XXX XX, XXXX |
XXXXXXX XXX XXXX |
|
| XXX XX, XXXX |
XXXXXX XXX XXXX |
$XXX,XXX | |
| XXXXXXXX | XXX XX, XXXX |
XXXXXXX XXX XXXX |
|
| XXX XX, XXXX |
XXXXXX XXX XXXX |
$XXX,XXX | |
| XXXXXXXX | XXX XX, XXXX |
XXXXXXX XXX XXXX |
|
| XXX XX, XXXX |
XXXXXX XXX XXXX |
$XXX,XXX | |
| XXXXXXXX | XXX XX, XXXX |
XXXX XXX XXXX |
$XXX,XXX |
| XXX XX, XXXX |
XXXXXX XXX XXXX |
$XXX,XXX | |
| XXXXXXXX | XXX XX, XXXX |
XXXXXXX XXX XXXX |
|
| XXX XX, XXXX |
XXXXXX XXX XXXX |
$XXX,XXX | |
| XXXXXXXX | XXX XX, XXXX |
XXXXXXX XXX XXXX |
|
| XXX XX, XXXX |
XXXXXX XXX XXXX |
$XXX,XXX | |
| XXXXXXXX | XXX XX, XXXX |
XXXXXXX XXX XXXX |
|
| XXX XX, XXXX |
XXXXXX XXX XXXX |
$XXX,XXX | |
| XXXXXXXX | XXX XX, XXXX |
XXXXXXX XXX XXXX |
|
| XXX XX, XXXX |
XXXXXX XXX XXXX |
$XXX,XXX | |
| XXXXXXXX | XXX XX, XXXX |
XXXXXXX XXX XXXX |
|
| XXX XX, XXXX |
XXXXXX XXX XXXX |
$XXX,XXX |
| XXXXXXXX XXXXXXX | XXX XX, XXXX | XXX XXXX |
| XXXXXXXX XXXXXX | XXX XX, XXXX | $1,898,999 XXX XXXX |
| XXXXXXXX XXXXXXXX | XXX XX, XXXX | XXX XXXX |
| XXXXXXXX XXXXXX | XXX XX, XXXX | $815,000 XXX XXXX |
| XXXXXXXX XXXX | XXX XX, XXXX | $783,000 XXX XXXX |
| XXXXXXXX XXXXXX | XXX XX, XXXX | $815,000 XXX XXXX |
| XXXXXXXX XXXXXXX | XXX XX, XXXX | XXX XXXX |
| XXXXXXXX XXXXXX | XXX XX, XXXX | $815,000 XXX XXXX |
| XXXXXXXX XXXXXXX | XXX XX, XXXX | XXX XXXX |
| XXXXXXXX XXXXXX | XXX XX, XXXX | $995,000 XXX XXXX |
| XXXXXXXX XXXX | XXX XX, XXXX | $950,000 XXX XXXX |
| XXXXXXXX XXXXXX | XXX XX, XXXX | $962,500 XXX XXXX |
| XXXXXXXX XXXXXXX | XXX XX, XXXX | XXX XXXX |
| XXXXXXXX XXXXXX | XXX XX, XXXX | $962,500 XXX XXXX |
| XXXXXXXX XXXXXXX | XXX XX, XXXX | XXX XXXX |
| XXXXXXXX XXXXXX | XXX XX, XXXX | $962,500 XXX XXXX |
| XXXXXXXX XXXXXXX | XXX XX, XXXX | XXX XXXX |
| XXXXXXXX XXXXXX | XXX XX, XXXX | $962,500 XXX XXXX |
| XXXXXXXX XXXXXXX | XXX XX, XXXX | XXX XXXX |
| XXXXXXXX XXXXXX | XXX XX, XXXX | $962,500 XXX XXXX |
| XXXXXXXX XXXX | XXX XX, XXXX | $950,000 XXX XXXX |
| XXXXXXXX XXXXXX | XXX XX, XXXX | $962,500 XXX XXXX |
| XXXXXXXX XXXXXXX | XXX XX, XXXX | XXX XXXX |
| XXXXXXXX XXXXXX | XXX XX, XXXX | $962,500 XXX XXXX |
| XXXXXXXX XXXXXXX | XXX XX, XXXX | XXX XXXX |
| XXXXXXXX XXXXXX | XXX XX, XXXX | $962,500 XXX XXXX |
| XXXXXXXX XXXXXXX | XXX XX, XXXX | XXX XXXX |
| XXXXXXXX XXXXXX | XXX XX, XXXX | $962,500 XXX XXXX |
| XXXXXXXX XXXXXXX | XXX XX, XXXX | XXX XXXX |
| XXXXXXXX XXXXXX | XXX XX, XXXX | $962,500 XXX XXXX |
| XXXXXXXX XXXXXXX | XXX XX, XXXX | XXX XXXX |
| XXXXXXXX XXXXXX | XXX XX, XXXX | $995,000 XXX XXXX |
Car-Dependent
- Almost all errands require a car.
Some Transit
- Most errands require a car.
Somewhat Bikeable
- Almost all errands require a car.

École élémentaire La Source
Elementary: PublicWarnica Public School
Elementary: PublicSt. John Paul II Separate School
Elementary: CatholicAlgonquin Ridge Elementary School
Elementary: PublicHewitt's Creek Public School
Elementary: PublicSaint Gabriel the Archangel Catholic School
Elementary: CatholicSimcoe Alternative Secondary School
Secondary: PublicSt Joseph's Separate School
Secondary: CatholicBarrie North Collegiate Institute
Secondary: PublicSt Peter's Secondary School
Secondary: CatholicEastview Secondary School
Secondary: PublicInnisdale Secondary School
Secondary: Public-
Valleyview Park
Barrie ON 0.31km -
Hurst Park
Barrie ON 0.36km -
Golden Meadow Park
Barrie ON 0.94km
-
TD Bank Financial Group
624 Yonge St (Yonge Street), Barrie ON L4N 4E6 1.67km -
Scotiabank
2 Barrie Commercial Floor, Barrie ON 3.32km -
HODL Bitcoin ATM - Petro Canada Burton
170 Burton Ave, Barrie ON L4N 2S1 3.91km
- 4 bath
- 4 bed
- 3000 sqft
376 Tollendal Mill Road, Barrie, Ontario • L4N 7T1 • South Shore
- 4 bath
- 4 bed
- 2500 sqft
1602 Kale Drive, Innisfil, Ontario • L9S 1X2 • Rural Innisfil
- 3 bath
- 5 bed
- 3500 sqft
311 Tollendal Mill Road, Barrie, Ontario • L4N 7S6 • South Shore
- 5 bath
- 4 bed
- 5000 sqft
1826 Quantz Crescent, Innisfil, Ontario • L9S 1X2 • Rural Innisfil






