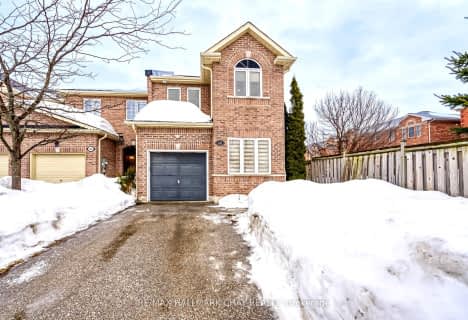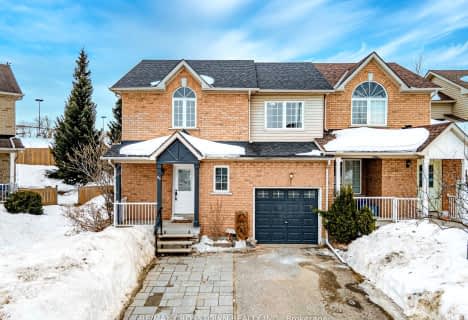
ÉIC Nouvelle-Alliance
Elementary: Catholic
1.68 km
St Marguerite d'Youville Elementary School
Elementary: Catholic
0.37 km
Cundles Heights Public School
Elementary: Public
1.23 km
Sister Catherine Donnelly Catholic School
Elementary: Catholic
1.23 km
Terry Fox Elementary School
Elementary: Public
1.07 km
West Bayfield Elementary School
Elementary: Public
0.65 km
Barrie Campus
Secondary: Public
1.55 km
ÉSC Nouvelle-Alliance
Secondary: Catholic
1.69 km
Simcoe Alternative Secondary School
Secondary: Public
3.49 km
St Joseph's Separate School
Secondary: Catholic
2.40 km
Barrie North Collegiate Institute
Secondary: Public
2.30 km
Eastview Secondary School
Secondary: Public
4.24 km







