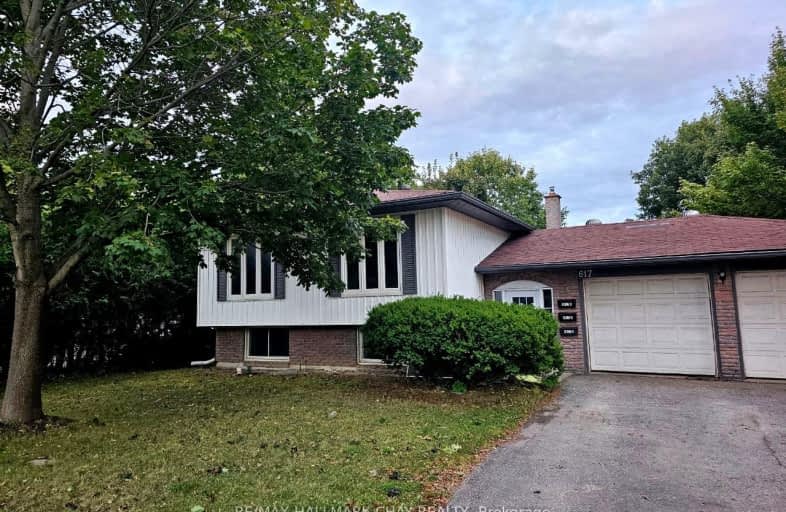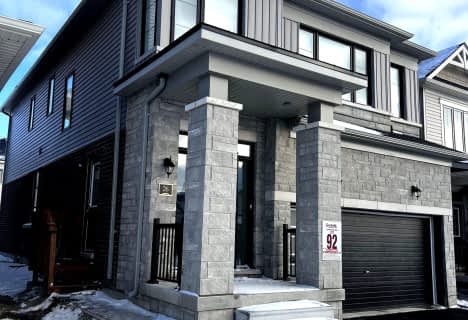Somewhat Walkable
- Some errands can be accomplished on foot.
Some Transit
- Most errands require a car.
Somewhat Bikeable
- Most errands require a car.

École élémentaire La Source
Elementary: PublicWarnica Public School
Elementary: PublicSt. John Paul II Separate School
Elementary: CatholicAlgonquin Ridge Elementary School
Elementary: PublicMapleview Heights Elementary School
Elementary: PublicHewitt's Creek Public School
Elementary: PublicSimcoe Alternative Secondary School
Secondary: PublicSt Joseph's Separate School
Secondary: CatholicBarrie North Collegiate Institute
Secondary: PublicSt Peter's Secondary School
Secondary: CatholicEastview Secondary School
Secondary: PublicInnisdale Secondary School
Secondary: Public-
Painswick Park
1 Ashford Dr, Barrie ON 0.36km -
Wilkins Walk
0.68km -
Golden Meadow Park
Barrie ON 0.7km
-
TD Bank Financial Group
624 Yonge St (Yonge Street), Barrie ON L4N 4E6 0.92km -
BMO Bank of Montreal
601 Yonge St, Barrie ON L4N 4E5 0.97km -
BMO Bank of Montreal
279 Yonge St, Barrie ON L4N 7T9 1.03km
- 1 bath
- 2 bed
- 700 sqft
Unit -20 Ludlow Drive, Barrie, Ontario • L9S 2Z8 • Rural Barrie Southeast











