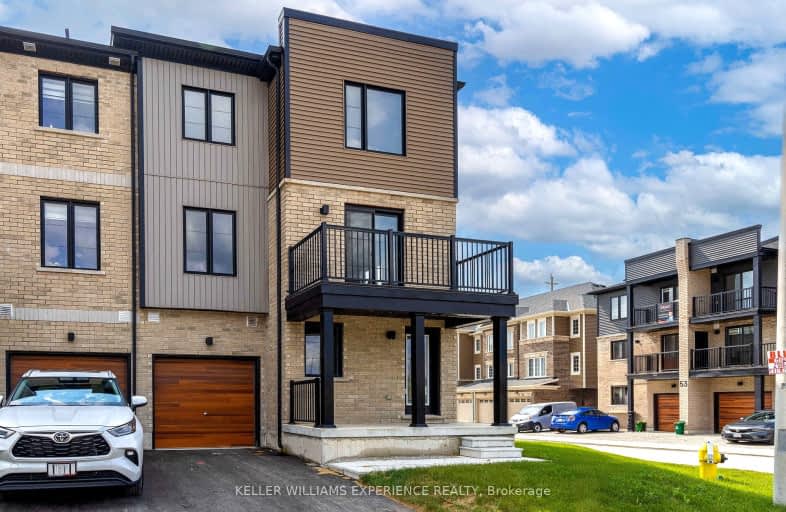
Video Tour
Car-Dependent
- Almost all errands require a car.
0
/100

École élémentaire La Source
Elementary: Public
2.48 km
St. John Paul II Separate School
Elementary: Catholic
2.25 km
Sunnybrae Public School
Elementary: Public
2.80 km
Hyde Park Public School
Elementary: Public
1.03 km
Hewitt's Creek Public School
Elementary: Public
1.18 km
Saint Gabriel the Archangel Catholic School
Elementary: Catholic
0.87 km
Simcoe Alternative Secondary School
Secondary: Public
7.39 km
Barrie North Collegiate Institute
Secondary: Public
8.19 km
St Peter's Secondary School
Secondary: Catholic
2.23 km
Nantyr Shores Secondary School
Secondary: Public
6.85 km
Eastview Secondary School
Secondary: Public
7.19 km
Innisdale Secondary School
Secondary: Public
5.77 km




