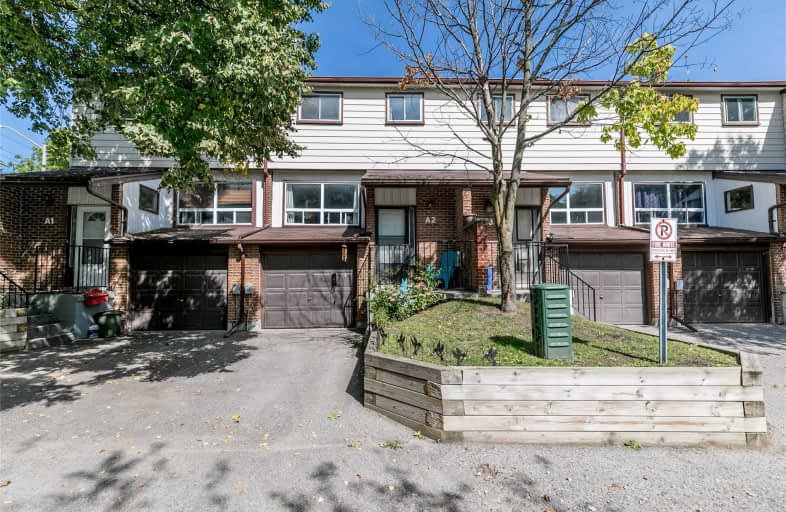
Video Tour
Car-Dependent
- Most errands require a car.
38
/100
Some Transit
- Most errands require a car.
44
/100
Somewhat Bikeable
- Most errands require a car.
27
/100

Monsignor Clair Separate School
Elementary: Catholic
1.38 km
Oakley Park Public School
Elementary: Public
0.87 km
Cundles Heights Public School
Elementary: Public
0.44 km
ÉÉC Frère-André
Elementary: Catholic
1.50 km
Terry Fox Elementary School
Elementary: Public
1.32 km
Hillcrest Public School
Elementary: Public
1.17 km
Barrie Campus
Secondary: Public
0.47 km
ÉSC Nouvelle-Alliance
Secondary: Catholic
1.80 km
Simcoe Alternative Secondary School
Secondary: Public
2.40 km
St Joseph's Separate School
Secondary: Catholic
1.40 km
Barrie North Collegiate Institute
Secondary: Public
0.76 km
Eastview Secondary School
Secondary: Public
2.84 km
-
Dog Off-Leash Recreation Area
Barrie ON 0.86km -
Berczy Park
1.24km -
St Vincent Park
Barrie ON 2.33km
-
RBC Royal Bank
356A Bryne Dr, Barrie ON L4N 8V8 0.35km -
CIBC
363 Bayfield St (at Cundles Rd.), Barrie ON L4M 3C3 0.5km -
BDC - Business Development Bank of Canada
151 Ferris Lane, Barrie ON L4M 6C1 0.74km
For Sale
More about this building
View 63 Ferris Lane, Barrie
