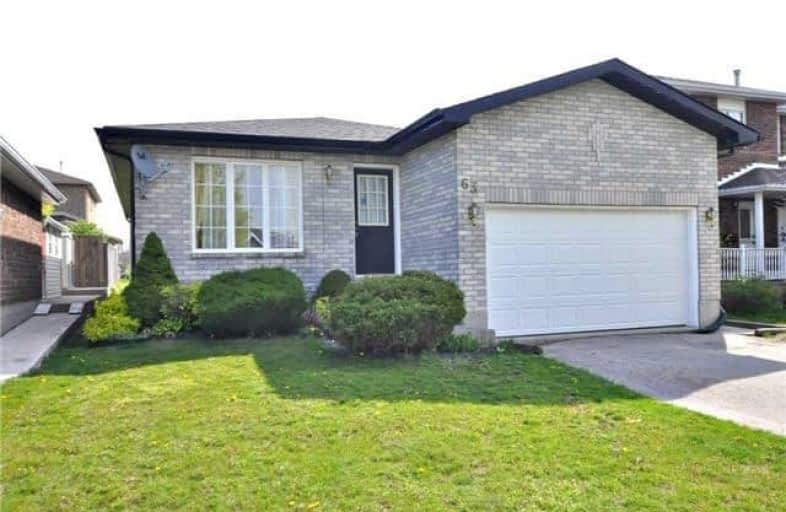Note: Property is not currently for sale or for rent.

-
Type: Detached
-
Style: Bungalow
-
Lot Size: 39.37 x 109.42 Feet
-
Age: No Data
-
Taxes: $3,519 per year
-
Days on Site: 3 Days
-
Added: Sep 07, 2019 (3 days on market)
-
Updated:
-
Last Checked: 1 month ago
-
MLS®#: S4091017
-
Listed By: Re/max hallmark realty ltd., brokerage
Welcome To This Charming 3 Bed Bungalow Located In A Family Friendly Neighbourhood. Very Well Kept By It's Original Owner. Recently Installed Laminate Floors (2018). Aluminum Double Garage Door (2017). Newer Roof (2013). The Property Is Perfect For The Growing Family Looking For Stable Rental Income To Help Pay Their Mortgage Payment Or For The Investor Looking For A Great Yield! The Legal 2 Bedroom Basement Apartment Previously Rented For $1,200/Month.
Extras
Large Driveway That Fits 4 Cars. Direct Access To The Garage. 2 Fridges, 2 Stoves, Washer, Dryer, All Electrical Light Fixtures & All Window Coverings. This Home Is A Legal Duplex. Please See Attachment From City Of Barrie For Confirmation.
Property Details
Facts for 63 Hodgson Drive, Barrie
Status
Days on Market: 3
Last Status: Sold
Sold Date: Apr 12, 2018
Closed Date: Jul 17, 2018
Expiry Date: Jun 30, 2018
Sold Price: $490,000
Unavailable Date: Apr 12, 2018
Input Date: Apr 09, 2018
Prior LSC: Listing with no contract changes
Property
Status: Sale
Property Type: Detached
Style: Bungalow
Area: Barrie
Community: Northwest
Availability Date: 30/60/Tbd
Inside
Bedrooms: 3
Bedrooms Plus: 2
Bathrooms: 2
Kitchens: 1
Kitchens Plus: 1
Rooms: 6
Den/Family Room: No
Air Conditioning: None
Fireplace: No
Washrooms: 2
Building
Basement: Apartment
Basement 2: Sep Entrance
Heat Type: Forced Air
Heat Source: Gas
Exterior: Brick
Water Supply: Municipal
Special Designation: Unknown
Parking
Driveway: Available
Garage Spaces: 2
Garage Type: Attached
Covered Parking Spaces: 4
Total Parking Spaces: 6
Fees
Tax Year: 2017
Tax Legal Description: Plan M517 Lot 20
Taxes: $3,519
Highlights
Feature: Park
Feature: School
Land
Cross Street: Ferndale Dr N/Living
Municipality District: Barrie
Fronting On: East
Pool: None
Sewer: Sewers
Lot Depth: 109.42 Feet
Lot Frontage: 39.37 Feet
Rooms
Room details for 63 Hodgson Drive, Barrie
| Type | Dimensions | Description |
|---|---|---|
| Living Main | 3.35 x 7.01 | Laminate, Combined W/Dining, Large Window |
| Dining Main | 3.35 x 7.07 | Ceramic Floor, Combined W/Living |
| Kitchen Main | 3.35 x 3.40 | Laminate, Eat-In Kitchen |
| Master Main | 3.48 x 4.37 | Laminate, W/I Closet, 4 Pc Ensuite |
| 2nd Br Main | 2.79 x 3.45 | Laminate, Closet, Window |
| 3rd Br Main | 2.74 x 2.79 | Laminate, Closet, Window |
| Living Lower | 4.22 x 6.86 | Broadloom, Combined W/Dining |
| Dining Lower | 4.22 x 6.86 | Broadloom, Combined W/Living |
| Kitchen Lower | 2.59 x 3.20 | Tile Floor, Eat-In Kitchen |
| 4th Br Lower | 3.28 x 3.38 | Broadloom, Closet, Window |
| 5th Br Lower | 3.15 x 3.38 | Broadloom, Closet, Window |
| XXXXXXXX | XXX XX, XXXX |
XXXX XXX XXXX |
$XXX,XXX |
| XXX XX, XXXX |
XXXXXX XXX XXXX |
$XXX,XXX | |
| XXXXXXXX | XXX XX, XXXX |
XXXXXXX XXX XXXX |
|
| XXX XX, XXXX |
XXXXXX XXX XXXX |
$XXX,XXX |
| XXXXXXXX XXXX | XXX XX, XXXX | $490,000 XXX XXXX |
| XXXXXXXX XXXXXX | XXX XX, XXXX | $499,000 XXX XXXX |
| XXXXXXXX XXXXXXX | XXX XX, XXXX | XXX XXXX |
| XXXXXXXX XXXXXX | XXX XX, XXXX | $499,000 XXX XXXX |

St Marys Separate School
Elementary: CatholicÉIC Nouvelle-Alliance
Elementary: CatholicEmma King Elementary School
Elementary: PublicAndrew Hunter Elementary School
Elementary: PublicThe Good Shepherd Catholic School
Elementary: CatholicPortage View Public School
Elementary: PublicBarrie Campus
Secondary: PublicÉSC Nouvelle-Alliance
Secondary: CatholicSimcoe Alternative Secondary School
Secondary: PublicSt Joseph's Separate School
Secondary: CatholicBarrie North Collegiate Institute
Secondary: PublicSt Joan of Arc High School
Secondary: Catholic- 1 bath
- 3 bed
485 Tiffin Street, Barrie, Ontario • L4N 9W6 • 400 North
- 2 bath
- 3 bed
276 Anne Street North, Barrie, Ontario • L4N 5H9 • Sunnidale




