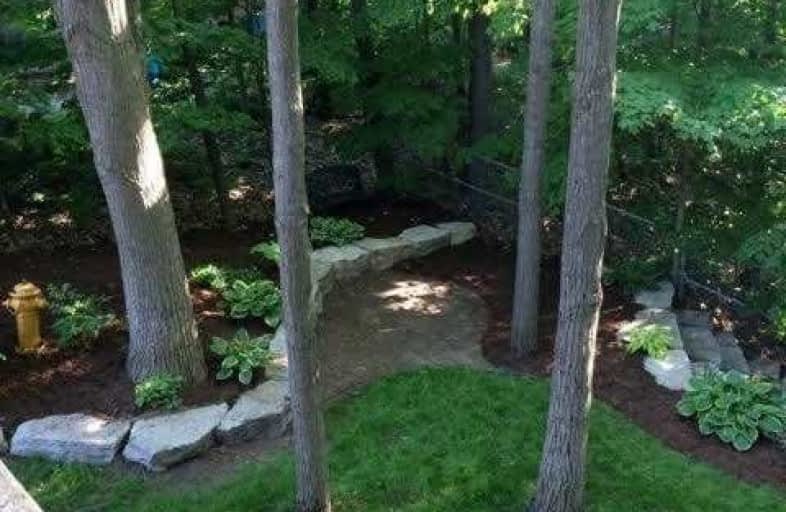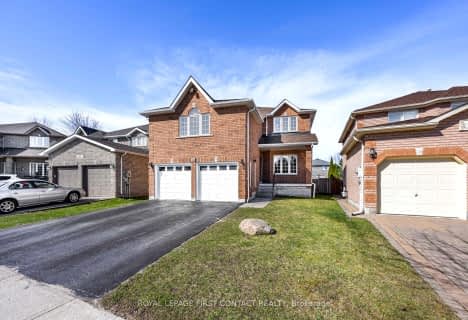Removed on Mar 31, 2019
Note: Property is not currently for sale or for rent.

-
Type: Detached
-
Style: 2-Storey
-
Size: 2500 sqft
-
Lot Size: 44.61 x 131.33 Feet
-
Age: No Data
-
Taxes: $5,600 per year
-
Days on Site: 60 Days
-
Added: Jan 31, 2019 (2 months on market)
-
Updated:
-
Last Checked: 1 day ago
-
MLS®#: S4349163
-
Listed By: Royal lepage your community realty, brokerage
Rare On The Market! Absolutely Gorgeous,Spacious Around 3,000 Sq.Ft. Custom Exec. Home Surrounded By Beautiful Mature Trees In The Centre Of Barrie!4 Bdrm + 4 Baths + 2 Car Garage + W/O Bsmt.Convenient Layout! On Premium Prof.Landscape Treed,True Ravine Lot & Forest!Backing On Mature Oak Trees & Forest W/City Amenities In Front.Close To Go Train,Shopping,Great Schools,Parks,Rec Centre.Home Is Perfect For Your Private Comfort/Enjoyment & For Entertaining.
Extras
New S/S Appls,2 Skylights, Spacious Master Bdrm W/Balcony Backing On Conservation, True Ravine! Pot Lights T/Out, Lawn Irrigation,Custom Ceilings,California Shutters,Unistone Entrance And Walkways! Must See! Https://Www.360Homephoto.Com/G88
Property Details
Facts for 63 White Elm Road, Barrie
Status
Days on Market: 60
Last Status: Suspended
Sold Date: Jan 01, 0001
Closed Date: Jan 01, 0001
Expiry Date: May 30, 2019
Unavailable Date: Mar 31, 2019
Input Date: Jan 31, 2019
Property
Status: Sale
Property Type: Detached
Style: 2-Storey
Size (sq ft): 2500
Area: Barrie
Community: Holly
Availability Date: Flexible
Inside
Bedrooms: 4
Bedrooms Plus: 2
Bathrooms: 4
Kitchens: 1
Rooms: 9
Den/Family Room: Yes
Air Conditioning: Central Air
Fireplace: Yes
Laundry Level: Main
Central Vacuum: Y
Washrooms: 4
Building
Basement: Part Fin
Basement 2: W/O
Heat Type: Forced Air
Heat Source: Gas
Exterior: Brick
Water Supply: Municipal
Special Designation: Unknown
Parking
Driveway: Private
Garage Spaces: 2
Garage Type: Attached
Covered Parking Spaces: 4
Fees
Tax Year: 2018
Tax Legal Description: Plan M669 Lot 169
Taxes: $5,600
Highlights
Feature: Grnbelt/Cons
Feature: Park
Feature: Ravine
Feature: School
Feature: Terraced
Feature: Wooded/Treed
Land
Cross Street: Mapleton Ave. & Essa
Municipality District: Barrie
Fronting On: South
Pool: None
Sewer: Sewers
Lot Depth: 131.33 Feet
Lot Frontage: 44.61 Feet
Lot Irregularities: Irreg
Rooms
Room details for 63 White Elm Road, Barrie
| Type | Dimensions | Description |
|---|---|---|
| Kitchen Main | 3.66 x 6.10 | Open Concept, Tile Floor, W/O To Ravine |
| Family Main | 3.50 x 7.51 | Fireplace, Hardwood Floor, W/O To Ravine |
| Dining Main | 3.35 x 9.14 | Formal Rm |
| Living Main | 3.35 x 9.14 | Open Concept |
| Office Main | 3.50 x 3.10 | Hardwood Floor |
| Master 2nd | 4.88 x 7.77 | W/I Closet, Hardwood Floor, W/O To Terrace |
| 2nd Br 2nd | 2.60 x 5.03 | B/I Closet |
| 3rd Br 2nd | 2.74 x 3.54 | B/I Closet, Ensuite Bath |
| 4th Br 2nd | 3.35 x 4.88 | B/I Closet |
| 5th Br Bsmt | 4.30 x 5.10 | |
| Rec Bsmt | 3.70 x 6.20 | Large Window, W/O To Ravine |
| XXXXXXXX | XXX XX, XXXX |
XXXX XXX XXXX |
$XXX,XXX |
| XXX XX, XXXX |
XXXXXX XXX XXXX |
$XXX,XXX | |
| XXXXXXXX | XXX XX, XXXX |
XXXXXXX XXX XXXX |
|
| XXX XX, XXXX |
XXXXXX XXX XXXX |
$XXX,XXX | |
| XXXXXXXX | XXX XX, XXXX |
XXXXXX XXX XXXX |
$X,XXX |
| XXX XX, XXXX |
XXXXXX XXX XXXX |
$X,XXX | |
| XXXXXXXX | XXX XX, XXXX |
XXXXXXX XXX XXXX |
|
| XXX XX, XXXX |
XXXXXX XXX XXXX |
$XXX,XXX |
| XXXXXXXX XXXX | XXX XX, XXXX | $725,000 XXX XXXX |
| XXXXXXXX XXXXXX | XXX XX, XXXX | $748,000 XXX XXXX |
| XXXXXXXX XXXXXXX | XXX XX, XXXX | XXX XXXX |
| XXXXXXXX XXXXXX | XXX XX, XXXX | $750,000 XXX XXXX |
| XXXXXXXX XXXXXX | XXX XX, XXXX | $2,200 XXX XXXX |
| XXXXXXXX XXXXXX | XXX XX, XXXX | $2,200 XXX XXXX |
| XXXXXXXX XXXXXXX | XXX XX, XXXX | XXX XXXX |
| XXXXXXXX XXXXXX | XXX XX, XXXX | $820,000 XXX XXXX |

École élémentaire Roméo Dallaire
Elementary: PublicSt Nicholas School
Elementary: CatholicSt Bernadette Elementary School
Elementary: CatholicArdagh Bluffs Public School
Elementary: PublicW C Little Elementary School
Elementary: PublicHolly Meadows Elementary School
Elementary: PublicÉcole secondaire Roméo Dallaire
Secondary: PublicÉSC Nouvelle-Alliance
Secondary: CatholicSimcoe Alternative Secondary School
Secondary: PublicSt Joan of Arc High School
Secondary: CatholicBear Creek Secondary School
Secondary: PublicInnisdale Secondary School
Secondary: Public- 3 bath
- 4 bed
- 2500 sqft
- 4 bath
- 4 bed
- 2500 sqft
203 Ferndale Drive South, Barrie, Ontario • L4N 8A1 • Ardagh
- 3 bath
- 4 bed
- 1500 sqft





