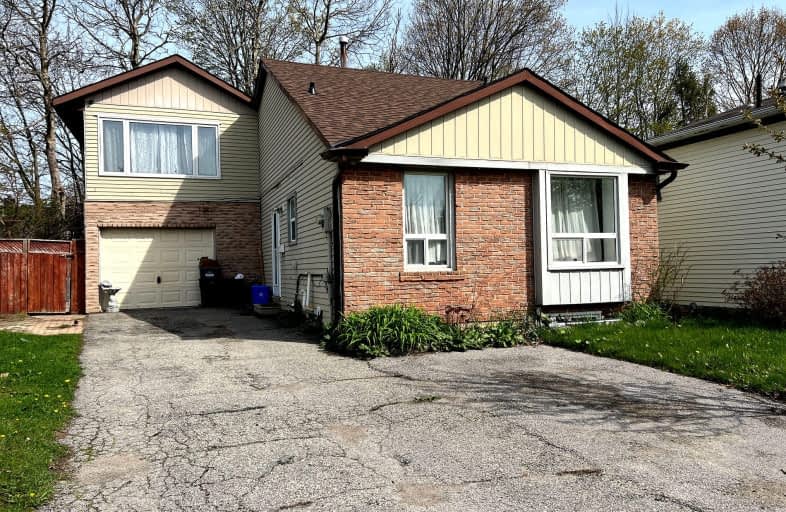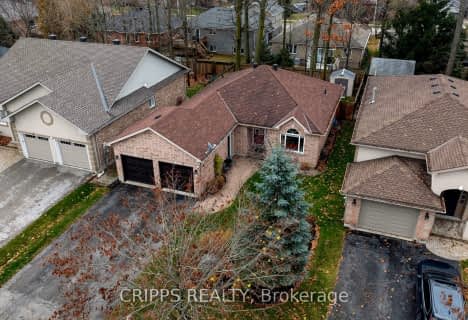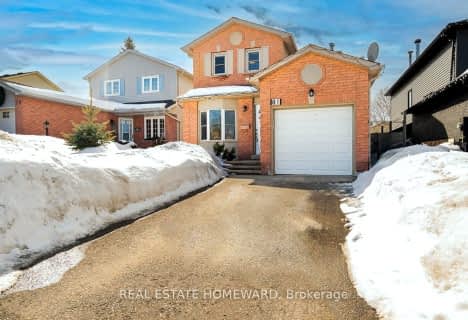Car-Dependent
- Almost all errands require a car.
7
/100
Some Transit
- Most errands require a car.
36
/100
Somewhat Bikeable
- Most errands require a car.
33
/100

St Marys Separate School
Elementary: Catholic
1.14 km
ÉIC Nouvelle-Alliance
Elementary: Catholic
0.77 km
Emma King Elementary School
Elementary: Public
0.49 km
Andrew Hunter Elementary School
Elementary: Public
0.48 km
Portage View Public School
Elementary: Public
0.94 km
West Bayfield Elementary School
Elementary: Public
1.39 km
Barrie Campus
Secondary: Public
2.12 km
ÉSC Nouvelle-Alliance
Secondary: Catholic
0.78 km
Simcoe Alternative Secondary School
Secondary: Public
2.88 km
St Joseph's Separate School
Secondary: Catholic
3.86 km
Barrie North Collegiate Institute
Secondary: Public
2.98 km
St Joan of Arc High School
Secondary: Catholic
5.12 km
-
Dog Off-Leash Recreation Area
Barrie ON 1.85km -
Delta Force Paintball
2.13km -
Berczy Park
3.24km
-
RBC Royal Bank
37 Finlay Rd, Barrie ON L4N 7T8 1.65km -
TD Bank Financial Group
34 Cedar Pointe Dr, Barrie ON L4N 5R7 1.86km -
TD Bank Financial Group
400 Bayfield St, Barrie ON L4M 5A1 1.91km













