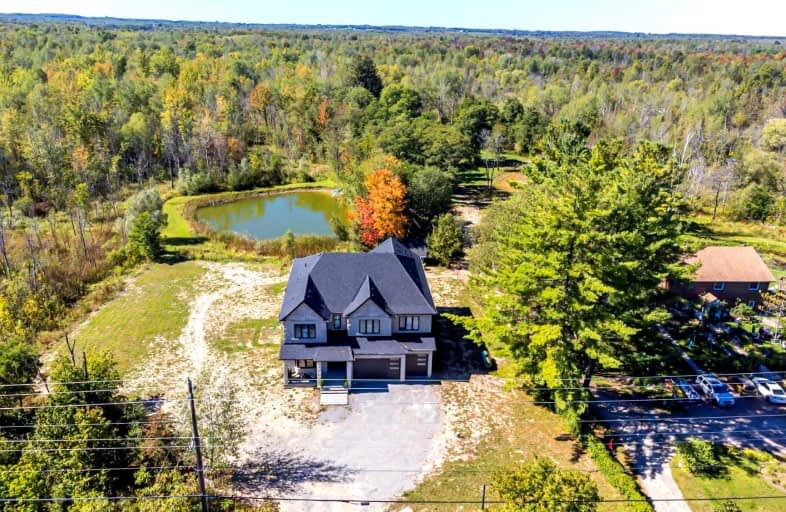Removed on Nov 23, 2021
Note: Property is not currently for sale or for rent.

-
Type: Detached
-
Style: 2-Storey
-
Lot Size: 198.52 x 437.37 Feet
-
Age: No Data
-
Taxes: $3,112 per year
-
Days on Site: 60 Days
-
Added: Sep 24, 2021 (1 month on market)
-
Updated:
-
Last Checked: 2 months ago
-
MLS®#: N5382112
-
Listed By: Sutton group-admiral realty inc., brokerage
Nestled Along The Tranquil Countryside Set On A Picturesque Almost 2 Acres With A Lovely Pond, A Luxury Magnificent 5+1 Bedroom Custom Built Home. Wide Plank Hardwood Floors, Exquisite Workmanship Throughout. Elegant Waffle Ceiling, Gas Cook Top With Bronze Accents, A Custom Winding Staircase Crafted Solid Oak And Wrought-Iron, Elevator Servicing All 3 Levels, Large Skylight, Full Body Massage Shower, Mins To The Town Of Mount Albert, Schools, Shopping.
Extras
High End Jenn-Air Stainless Steels Appliances Fridge, Stove, Range Hood, Double Oven, Dishwasher, Garage Door Opener, Check Out Video In Virtual Tour, Check Out All Up Upgraded List In Attachment.
Property Details
Facts for 21372 Highway 48, East Gwillimbury
Status
Days on Market: 60
Last Status: Terminated
Sold Date: Jun 08, 2025
Closed Date: Nov 30, -0001
Expiry Date: Feb 28, 2022
Unavailable Date: Nov 23, 2021
Input Date: Sep 24, 2021
Prior LSC: Listing with no contract changes
Property
Status: Sale
Property Type: Detached
Style: 2-Storey
Area: East Gwillimbury
Community: Rural East Gwillimbury
Availability Date: 30-60 Days
Inside
Bedrooms: 5
Bedrooms Plus: 1
Bathrooms: 6
Kitchens: 1
Rooms: 10
Den/Family Room: Yes
Air Conditioning: Central Air
Fireplace: Yes
Central Vacuum: Y
Washrooms: 6
Building
Basement: Full
Basement 2: Sep Entrance
Heat Type: Forced Air
Heat Source: Propane
Exterior: Brick
Exterior: Stone
Elevator: Y
Water Supply Type: Drilled Well
Water Supply: Well
Special Designation: Unknown
Parking
Driveway: Private
Garage Spaces: 3
Garage Type: Built-In
Covered Parking Spaces: 10
Total Parking Spaces: 13
Fees
Tax Year: 2020
Tax Legal Description: Pt Lt 26 Con 7 (Eg), Pt 1, 65R23578;
Taxes: $3,112
Highlights
Feature: Lake Backlot
Feature: Ravine
Land
Cross Street: Holborn/Highway 48
Municipality District: East Gwillimbury
Fronting On: West
Pool: None
Sewer: Septic
Lot Depth: 437.37 Feet
Lot Frontage: 198.52 Feet
Additional Media
- Virtual Tour: http://www.videolistings.ca/video/21372highway48
Rooms
Room details for 21372 Highway 48, East Gwillimbury
| Type | Dimensions | Description |
|---|---|---|
| Living Main | 4.88 x 3.71 | Elevator, Bay Window |
| Dining Main | 4.88 x 3.78 | Elevator, Hardwood Floor |
| Kitchen Main | 5.18 x 3.78 | Stainless Steel Appl, Centre Island |
| Breakfast Main | 4.36 x 4.72 | W/O To Patio, Marble Floor |
| Family Main | 3.96 x 6.28 | Fireplace, Hardwood Floor |
| Library Main | 3.35 x 3.05 | Hardwood Floor, 3 Pc Ensuite |
| Prim Bdrm 2nd | 4.29 x 10.69 | W/I Closet, 5 Pc Ensuite |
| 2nd Br 2nd | 4.88 x 3.65 | W/I Closet, Hardwood Floor |
| 3rd Br 2nd | 5.36 x 3.77 | His/Hers Closets, Hardwood Floor |
| 4th Br 2nd | 3.96 x 3.35 | W/I Closet, Hardwood Floor |
| 5th Br 2nd | 6.09 x 3.66 | W/I Closet, Hardwood Floor |
| XXXXXXXX | XXX XX, XXXX |
XXXXXXX XXX XXXX |
|
| XXX XX, XXXX |
XXXXXX XXX XXXX |
$X,XXX,XXX | |
| XXXXXXXX | XXX XX, XXXX |
XXXXXXX XXX XXXX |
|
| XXX XX, XXXX |
XXXXXX XXX XXXX |
$X,XXX,XXX | |
| XXXXXXXX | XXX XX, XXXX |
XXXXXXX XXX XXXX |
|
| XXX XX, XXXX |
XXXXXX XXX XXXX |
$X,XXX,XXX | |
| XXXXXXXX | XXX XX, XXXX |
XXXX XXX XXXX |
$XXX,XXX |
| XXX XX, XXXX |
XXXXXX XXX XXXX |
$XXX,XXX | |
| XXXXXXXX | XXX XX, XXXX |
XXXXXXX XXX XXXX |
|
| XXX XX, XXXX |
XXXXXX XXX XXXX |
$XXX,XXX | |
| XXXXXXXX | XXX XX, XXXX |
XXXXXXXX XXX XXXX |
|
| XXX XX, XXXX |
XXXXXX XXX XXXX |
$XXX,XXX | |
| XXXXXXXX | XXX XX, XXXX |
XXXXXXXX XXX XXXX |
|
| XXX XX, XXXX |
XXXXXX XXX XXXX |
$XXX,XXX |
| XXXXXXXX XXXXXXX | XXX XX, XXXX | XXX XXXX |
| XXXXXXXX XXXXXX | XXX XX, XXXX | $3,500,000 XXX XXXX |
| XXXXXXXX XXXXXXX | XXX XX, XXXX | XXX XXXX |
| XXXXXXXX XXXXXX | XXX XX, XXXX | $4,239,000 XXX XXXX |
| XXXXXXXX XXXXXXX | XXX XX, XXXX | XXX XXXX |
| XXXXXXXX XXXXXX | XXX XX, XXXX | $4,790,000 XXX XXXX |
| XXXXXXXX XXXX | XXX XX, XXXX | $660,000 XXX XXXX |
| XXXXXXXX XXXXXX | XXX XX, XXXX | $679,900 XXX XXXX |
| XXXXXXXX XXXXXXX | XXX XX, XXXX | XXX XXXX |
| XXXXXXXX XXXXXX | XXX XX, XXXX | $686,000 XXX XXXX |
| XXXXXXXX XXXXXXXX | XXX XX, XXXX | XXX XXXX |
| XXXXXXXX XXXXXX | XXX XX, XXXX | $699,900 XXX XXXX |
| XXXXXXXX XXXXXXXX | XXX XX, XXXX | XXX XXXX |
| XXXXXXXX XXXXXX | XXX XX, XXXX | $699,900 XXX XXXX |

St Bernadette's Catholic Elementary School
Elementary: CatholicBlack River Public School
Elementary: PublicSutton Public School
Elementary: PublicMount Albert Public School
Elementary: PublicRobert Munsch Public School
Elementary: PublicFairwood Public School
Elementary: PublicOur Lady of the Lake Catholic College High School
Secondary: CatholicSutton District High School
Secondary: PublicSacred Heart Catholic High School
Secondary: CatholicKeswick High School
Secondary: PublicHuron Heights Secondary School
Secondary: PublicNewmarket High School
Secondary: Public- 4 bath
- 6 bed
- 3500 sqft
21940 McCowan Road, East Gwillimbury, Ontario • L0G 1M0 • Rural East Gwillimbury



