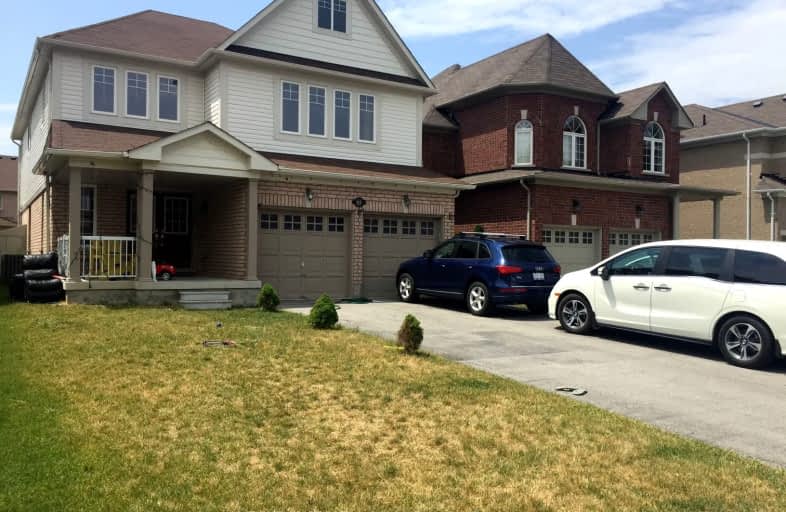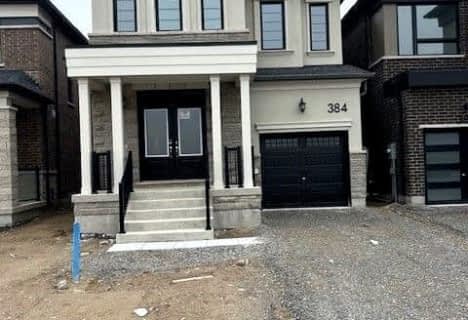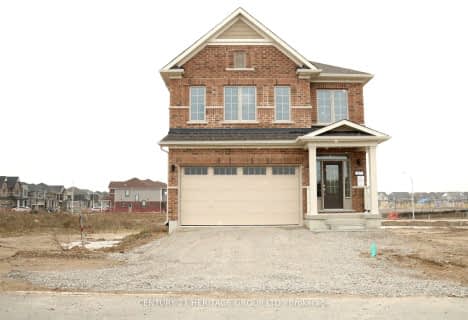Car-Dependent
- Almost all errands require a car.
Minimal Transit
- Almost all errands require a car.
Somewhat Bikeable
- Most errands require a car.

École élémentaire La Source
Elementary: PublicSt. John Paul II Separate School
Elementary: CatholicHyde Park Public School
Elementary: PublicAlgonquin Ridge Elementary School
Elementary: PublicHewitt's Creek Public School
Elementary: PublicSaint Gabriel the Archangel Catholic School
Elementary: CatholicSimcoe Alternative Secondary School
Secondary: PublicBarrie North Collegiate Institute
Secondary: PublicSt Peter's Secondary School
Secondary: CatholicNantyr Shores Secondary School
Secondary: PublicEastview Secondary School
Secondary: PublicInnisdale Secondary School
Secondary: Public-
Bayshore Park
Ontario 2.04km -
Cudia Park
2.1km -
Valleyview Park
Barrie ON 2.35km
-
Scotiabank
688 Mapleview Dr E, Barrie ON L4N 0H6 2.45km -
BMO Bank of Montreal
494 Big Bay Point Rd, Barrie ON L4N 3Z5 3.46km -
TD Canada Trust ATM
624 Yonge St, Barrie ON L4N 4E6 3.46km
- 3 bath
- 4 bed
- 1500 sqft
384 Madelaine Drive, Barrie, Ontario • L9J 0Y5 • Rural Barrie Southeast
- 3 bath
- 4 bed
- 2000 sqft
M&2nd-62 Joseph Crescent, Barrie, Ontario • L4N 0Y1 • Painswick South
- 4 bath
- 4 bed
- 2000 sqft
19 Gateway Drive, Barrie, Ontario • L9J 0Y1 • Rural Barrie Southeast
- 4 bath
- 4 bed
- 3000 sqft
362 Madelaine Drive, Barrie, Ontario • L9J 0Y5 • Rural Barrie Southeast














