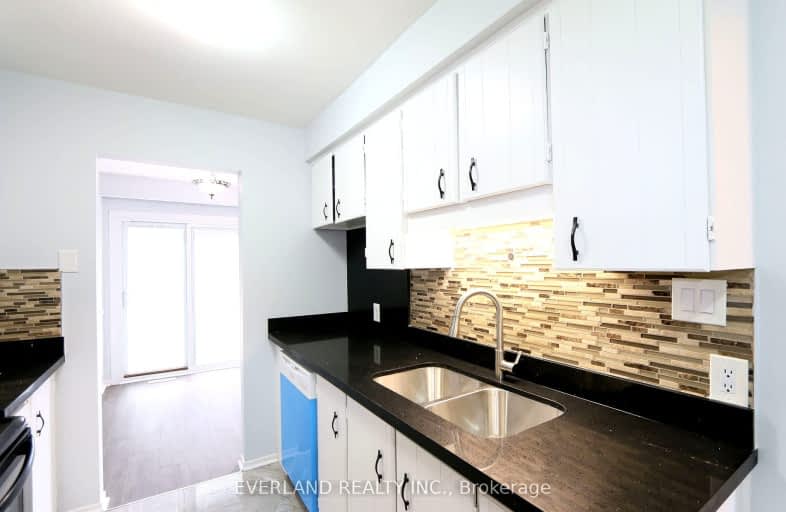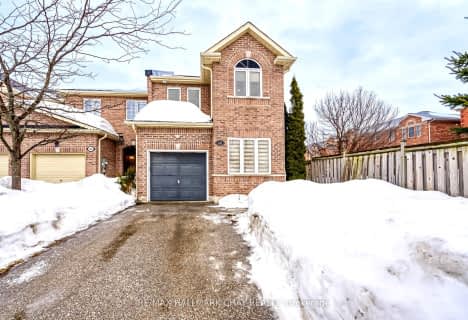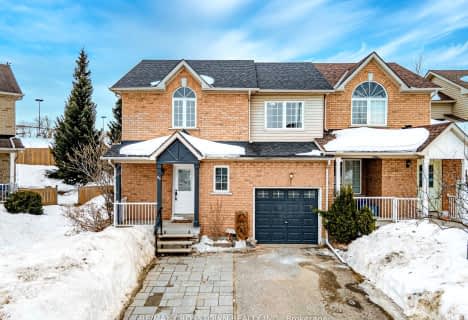Car-Dependent
- Most errands require a car.
43
/100
Some Transit
- Most errands require a car.
34
/100
Somewhat Bikeable
- Most errands require a car.
34
/100

St Marys Separate School
Elementary: Catholic
1.07 km
ÉIC Nouvelle-Alliance
Elementary: Catholic
0.97 km
Emma King Elementary School
Elementary: Public
0.43 km
Andrew Hunter Elementary School
Elementary: Public
0.33 km
The Good Shepherd Catholic School
Elementary: Catholic
0.99 km
Portage View Public School
Elementary: Public
1.04 km
Barrie Campus
Secondary: Public
2.34 km
ÉSC Nouvelle-Alliance
Secondary: Catholic
0.98 km
Simcoe Alternative Secondary School
Secondary: Public
2.96 km
St Joseph's Separate School
Secondary: Catholic
4.10 km
Barrie North Collegiate Institute
Secondary: Public
3.18 km
St Joan of Arc High School
Secondary: Catholic
4.92 km
-
Sunnidale Park
227 Sunnidale Rd, Barrie ON L4M 3B9 1.53km -
Dorian Parker Centre
227 Sunnidale Rd, Barrie ON 1.48km -
Pringle Park
Ontario 1.77km
-
RBC Royal Bank
128 Wellington St W, Barrie ON L4N 8J6 1.89km -
BDC - Business Development Bank of Canada
126 Wellington St W, Barrie ON L4N 1K9 1.91km -
CIBC
453 Dunlop St W, Barrie ON L4N 1C3 2.13km







