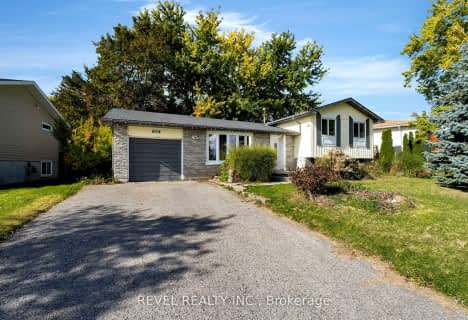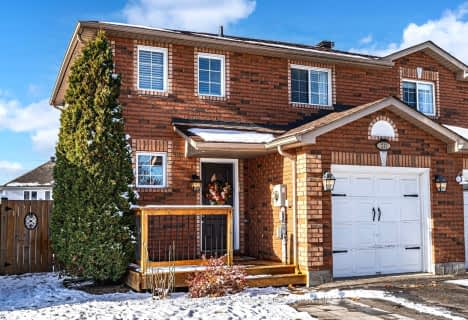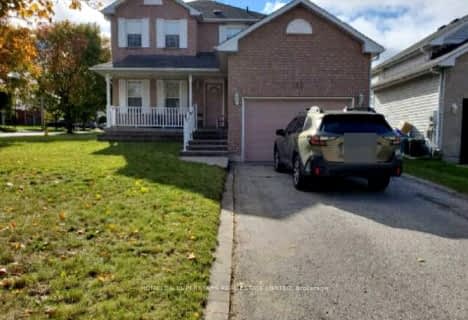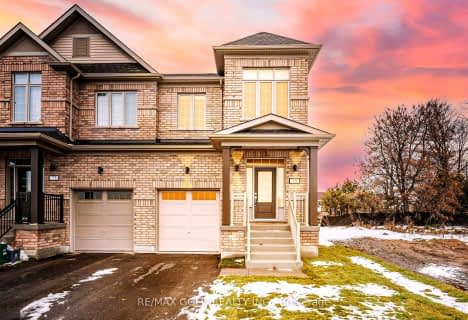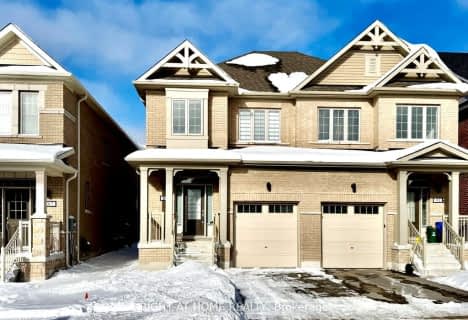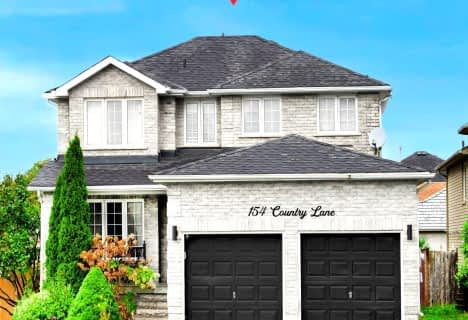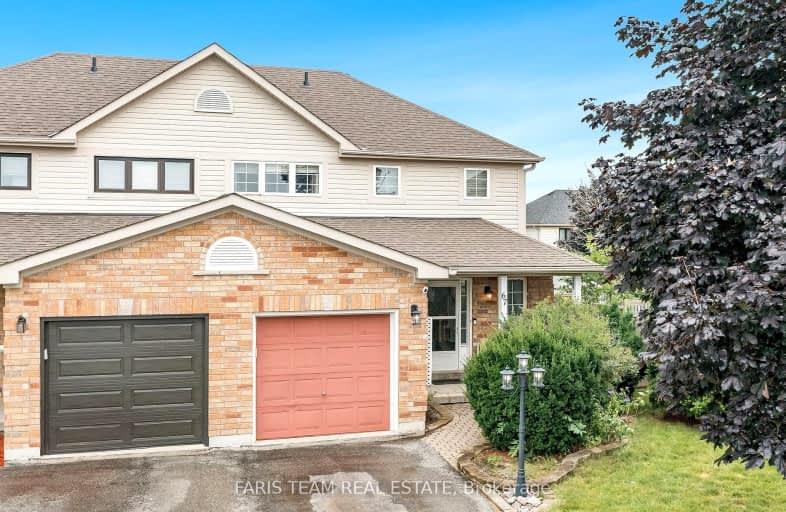
Video Tour
Car-Dependent
- Most errands require a car.
32
/100
Some Transit
- Most errands require a car.
38
/100
Somewhat Bikeable
- Most errands require a car.
33
/100

St Michael the Archangel Catholic Elementary School
Elementary: Catholic
1.16 km
École élémentaire La Source
Elementary: Public
0.95 km
Warnica Public School
Elementary: Public
1.57 km
St. John Paul II Separate School
Elementary: Catholic
1.53 km
Willow Landing Elementary School
Elementary: Public
1.30 km
Mapleview Heights Elementary School
Elementary: Public
0.57 km
École secondaire Roméo Dallaire
Secondary: Public
5.56 km
Simcoe Alternative Secondary School
Secondary: Public
5.39 km
Barrie North Collegiate Institute
Secondary: Public
6.83 km
St Peter's Secondary School
Secondary: Catholic
1.40 km
Eastview Secondary School
Secondary: Public
6.76 km
Innisdale Secondary School
Secondary: Public
3.10 km
-
The Park
Madelaine Dr, Barrie ON 0.75km -
Lennox Park
Ontario 1.15km -
Dog Off-Leash Recreation Area
2.02km
-
President's Choice Financial Pavilion and ATM
620 Yonge St, Barrie ON L4N 4E6 1.12km -
Nelson Financial Group Ltd
630 Huronia Rd, Barrie ON L4N 0W5 1.16km -
TD Bank Financial Group
624 Yonge St (Yonge Street), Barrie ON L4N 4E6 1.27km


