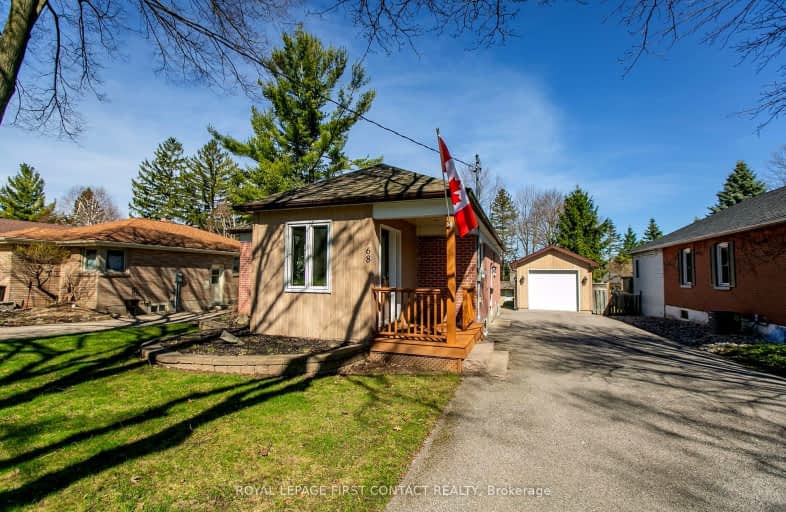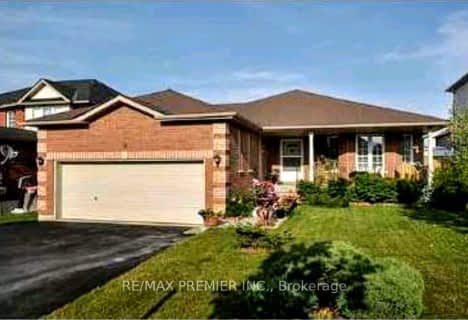Somewhat Walkable
- Some errands can be accomplished on foot.
59
/100
Some Transit
- Most errands require a car.
45
/100
Somewhat Bikeable
- Most errands require a car.
32
/100

Oakley Park Public School
Elementary: Public
0.86 km
Codrington Public School
Elementary: Public
0.47 km
St Monicas Separate School
Elementary: Catholic
1.32 km
Steele Street Public School
Elementary: Public
1.07 km
ÉÉC Frère-André
Elementary: Catholic
2.04 km
Maple Grove Public School
Elementary: Public
1.17 km
Barrie Campus
Secondary: Public
1.79 km
Simcoe Alternative Secondary School
Secondary: Public
1.83 km
St Joseph's Separate School
Secondary: Catholic
2.01 km
Barrie North Collegiate Institute
Secondary: Public
0.97 km
Eastview Secondary School
Secondary: Public
1.84 km
Innisdale Secondary School
Secondary: Public
3.89 km
-
St Vincent Park
Barrie ON 0.61km -
Kempenfelt Park
Kempenfelt Dr, Barrie ON 0.56km -
Strabane Park
65 Strabane Ave (Btw Nelson St & Cook St), Barrie ON L4M 2A1 1.01km
-
BMO Bank of Montreal
90 Collier St, Barrie ON L4M 0J3 0.68km -
Scotiabank
509 Bayfield Streetstn Main, Barrie ON L4M 4Y5 0.76km -
Scotiabank
44 Collier St (Owen St), Barrie ON L4M 1G6 0.89km












