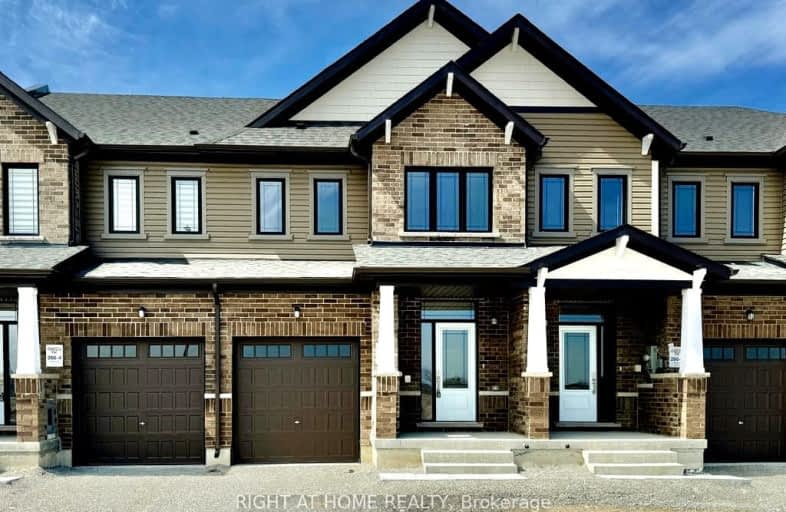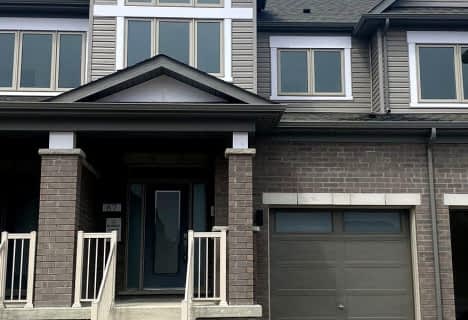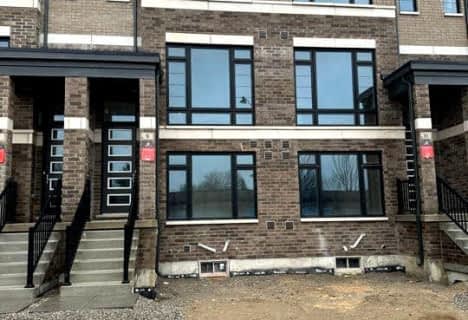Car-Dependent
- Almost all errands require a car.
Minimal Transit
- Almost all errands require a car.
Somewhat Bikeable
- Most errands require a car.

St Michael the Archangel Catholic Elementary School
Elementary: CatholicÉcole élémentaire La Source
Elementary: PublicWarnica Public School
Elementary: PublicSt. John Paul II Separate School
Elementary: CatholicWillow Landing Elementary School
Elementary: PublicMapleview Heights Elementary School
Elementary: PublicÉcole secondaire Roméo Dallaire
Secondary: PublicSimcoe Alternative Secondary School
Secondary: PublicBarrie North Collegiate Institute
Secondary: PublicSt Peter's Secondary School
Secondary: CatholicEastview Secondary School
Secondary: PublicInnisdale Secondary School
Secondary: Public-
The Park
Madelaine Dr, Barrie ON 2.01km -
Chalmers Park
Ontario 2.26km -
Kings and Castles
649 Bayview Dr (Unit 7), Barrie ON L4N 6Z2 2.43km
-
Nelson Financial Group Ltd
630 Huronia Rd, Barrie ON L4N 0W5 1.46km -
TD Bank Financial Group
7975 Yonge St, Innisfil ON L9S 1L2 2.21km -
TD Bank Financial Group
90 Mapleview Dr E, Barrie ON L4N 0L1 2.66km
- 3 bath
- 3 bed
- 1500 sqft
25 Milady Crescent, Barrie, Ontario • L9J 0X3 • Rural Barrie Southeast
- 3 bath
- 3 bed
- 1100 sqft
59 Sagewood Avenue, Barrie, Ontario • L9J 0K5 • Rural Barrie Southeast














