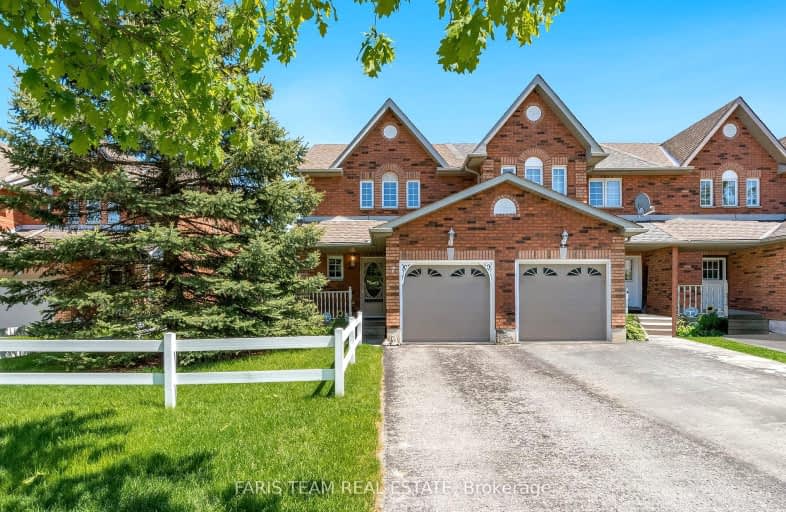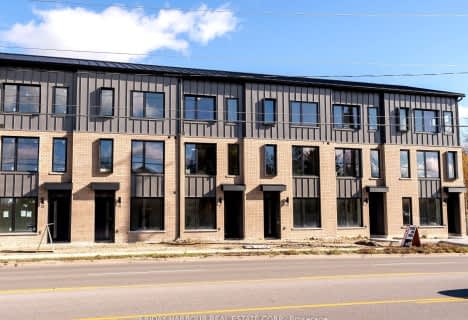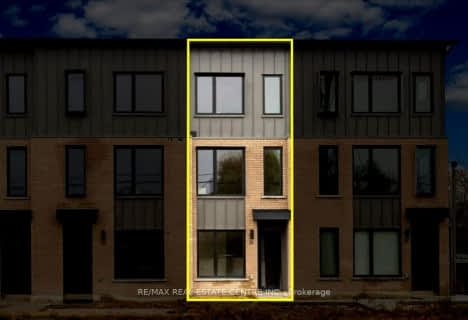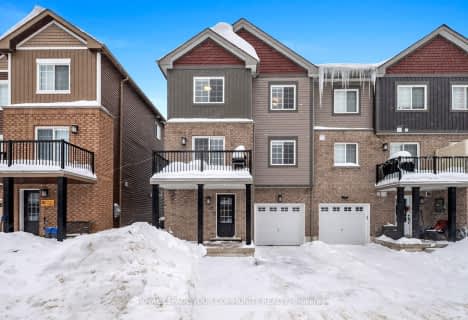
Somewhat Walkable
- Some errands can be accomplished on foot.
Some Transit
- Most errands require a car.
Somewhat Bikeable
- Most errands require a car.

École élémentaire Roméo Dallaire
Elementary: PublicSt Nicholas School
Elementary: CatholicSt Bernadette Elementary School
Elementary: CatholicTrillium Woods Elementary Public School
Elementary: PublicW C Little Elementary School
Elementary: PublicHolly Meadows Elementary School
Elementary: PublicÉcole secondaire Roméo Dallaire
Secondary: PublicÉSC Nouvelle-Alliance
Secondary: CatholicSimcoe Alternative Secondary School
Secondary: PublicSt Joan of Arc High School
Secondary: CatholicBear Creek Secondary School
Secondary: PublicInnisdale Secondary School
Secondary: Public-
Redfern Park
Ontario 0.78km -
Mapleton Park
Ontario 0.74km -
Marsellus Park
2 Marsellus Dr, Barrie ON L4N 0Y4 0.84km
-
BMO Bank of Montreal
44 Mapleview Dr W, Barrie ON L4N 6L4 1.77km -
CIBC Foreign Currency ATM
70 Barrie View Dr, Barrie ON L4N 8V4 1.81km -
TD Bank Financial Group
53 Ardagh Rd, Barrie ON L4N 9B5 2.72km
- 3 bath
- 3 bed
8 Brown Bear Street North, Barrie, Ontario • L9J 0H8 • Rural Barrie Southwest
- 6 bath
- 3 bed
- 1500 sqft
31 Brown Bear Street, Barrie, Ontario • L9J 0H7 • Rural Barrie Southwest













