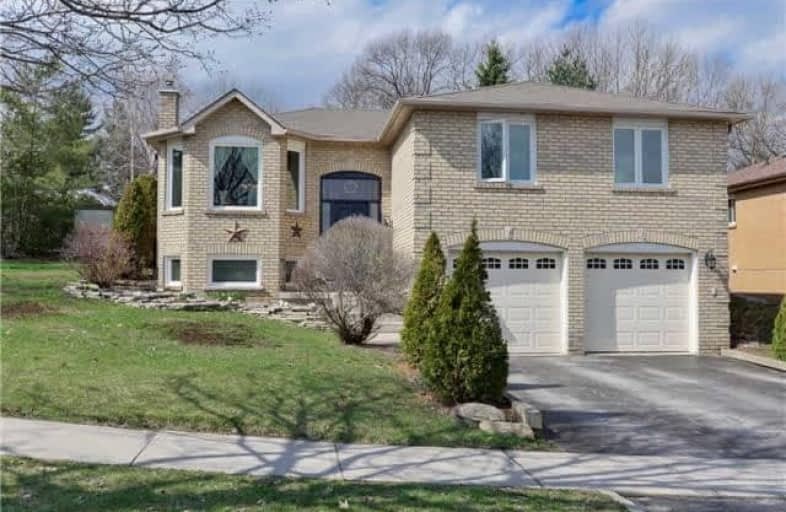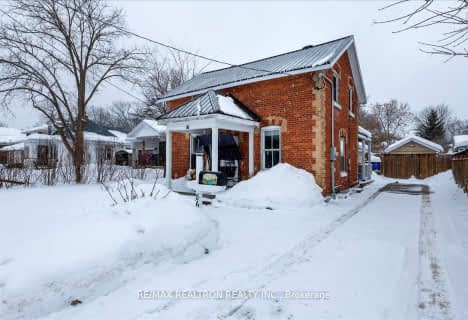
St Marys Separate School
Elementary: Catholic
0.57 km
ÉIC Nouvelle-Alliance
Elementary: Catholic
1.64 km
Emma King Elementary School
Elementary: Public
1.68 km
Andrew Hunter Elementary School
Elementary: Public
0.99 km
The Good Shepherd Catholic School
Elementary: Catholic
1.60 km
Portage View Public School
Elementary: Public
1.28 km
Barrie Campus
Secondary: Public
2.82 km
ÉSC Nouvelle-Alliance
Secondary: Catholic
1.63 km
Simcoe Alternative Secondary School
Secondary: Public
2.40 km
Barrie North Collegiate Institute
Secondary: Public
3.45 km
St Joan of Arc High School
Secondary: Catholic
3.69 km
Innisdale Secondary School
Secondary: Public
4.03 km









