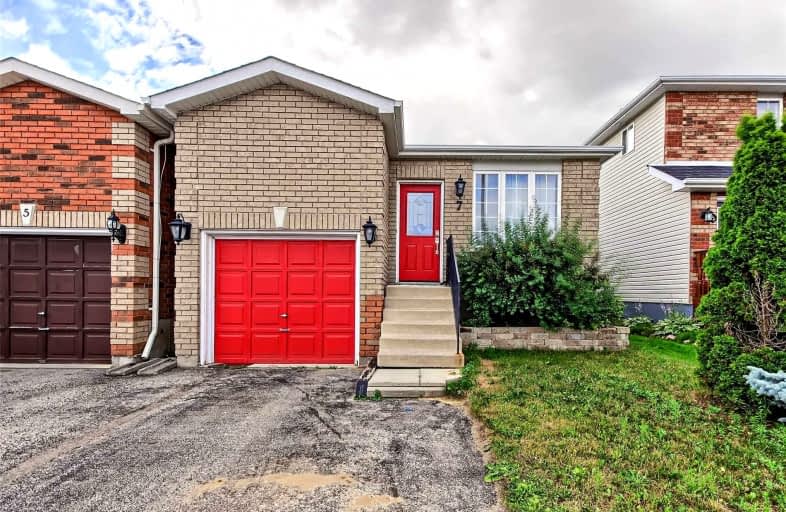
École élémentaire Roméo Dallaire
Elementary: Public
1.29 km
St Nicholas School
Elementary: Catholic
1.83 km
St Bernadette Elementary School
Elementary: Catholic
0.61 km
Ardagh Bluffs Public School
Elementary: Public
1.88 km
W C Little Elementary School
Elementary: Public
1.26 km
Holly Meadows Elementary School
Elementary: Public
0.58 km
École secondaire Roméo Dallaire
Secondary: Public
1.43 km
ÉSC Nouvelle-Alliance
Secondary: Catholic
6.42 km
Simcoe Alternative Secondary School
Secondary: Public
5.44 km
St Joan of Arc High School
Secondary: Catholic
1.59 km
Bear Creek Secondary School
Secondary: Public
1.19 km
Innisdale Secondary School
Secondary: Public
3.92 km










