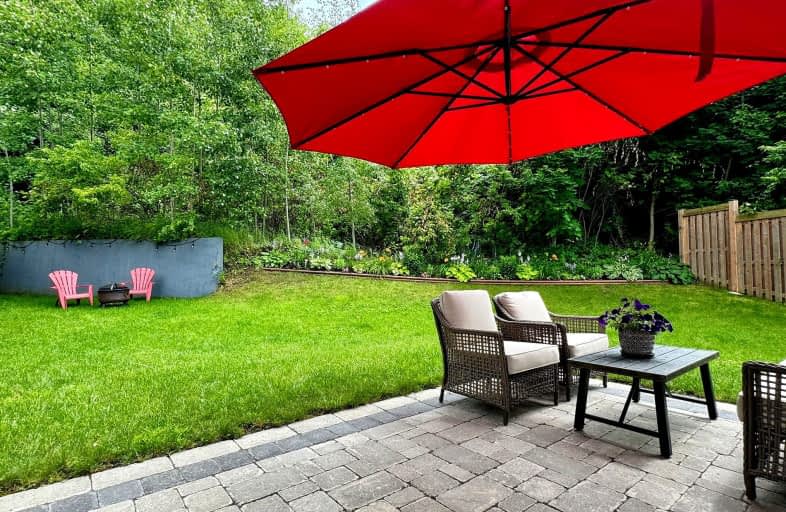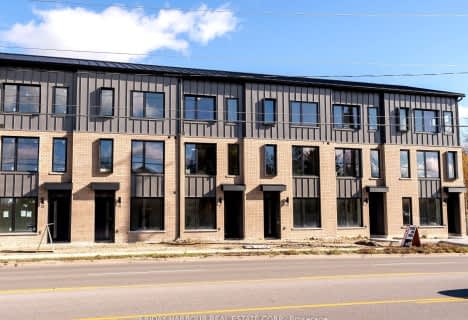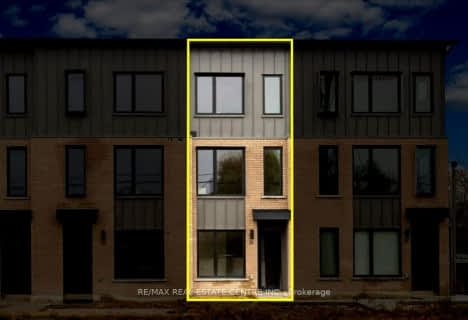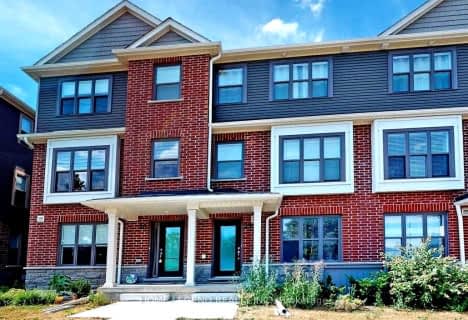Car-Dependent
- Most errands require a car.
45
/100
Some Transit
- Most errands require a car.
45
/100
Somewhat Bikeable
- Most errands require a car.
26
/100

St John Vianney Separate School
Elementary: Catholic
1.12 km
Codrington Public School
Elementary: Public
2.97 km
Assikinack Public School
Elementary: Public
0.72 km
St Michael the Archangel Catholic Elementary School
Elementary: Catholic
2.36 km
Allandale Heights Public School
Elementary: Public
0.87 km
Willow Landing Elementary School
Elementary: Public
2.21 km
Barrie Campus
Secondary: Public
3.84 km
Simcoe Alternative Secondary School
Secondary: Public
1.88 km
Barrie North Collegiate Institute
Secondary: Public
3.46 km
St Peter's Secondary School
Secondary: Catholic
3.50 km
Eastview Secondary School
Secondary: Public
4.17 km
Innisdale Secondary School
Secondary: Public
1.16 km











