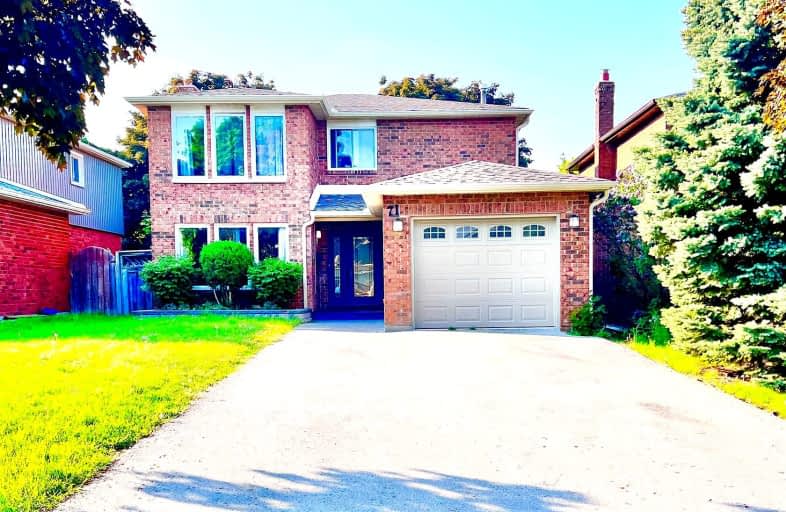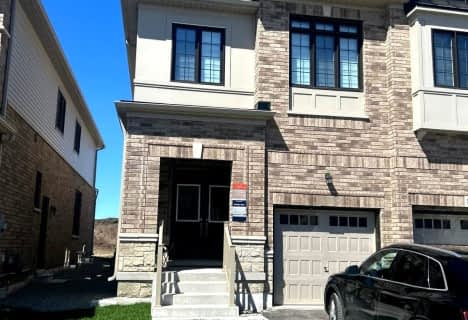Car-Dependent
- Almost all errands require a car.
10
/100
Some Transit
- Most errands require a car.
43
/100
Somewhat Bikeable
- Most errands require a car.
32
/100

St John Vianney Separate School
Elementary: Catholic
1.47 km
Assikinack Public School
Elementary: Public
0.26 km
St Michael the Archangel Catholic Elementary School
Elementary: Catholic
1.84 km
Allandale Heights Public School
Elementary: Public
1.03 km
Warnica Public School
Elementary: Public
2.20 km
Willow Landing Elementary School
Elementary: Public
1.70 km
Barrie Campus
Secondary: Public
4.32 km
Simcoe Alternative Secondary School
Secondary: Public
2.41 km
Barrie North Collegiate Institute
Secondary: Public
3.90 km
St Peter's Secondary School
Secondary: Catholic
2.98 km
Eastview Secondary School
Secondary: Public
4.37 km
Innisdale Secondary School
Secondary: Public
1.13 km
-
Lackie Bush
Barrie ON 0.52km -
Allandale Station Park
213 Lakeshore Dr, Barrie ON 0.85km -
Shear park
Barrie ON 1.09km
-
TD Bank Financial Group
320 Yonge St, Barrie ON L4N 4C8 0.43km -
HODL Bitcoin ATM - Petro Canada Burton
170 Burton Ave, Barrie ON L4N 2S1 0.73km -
RBC Royal Bank
110 Little Ave, Barrie ON L4N 4K8 0.98km














