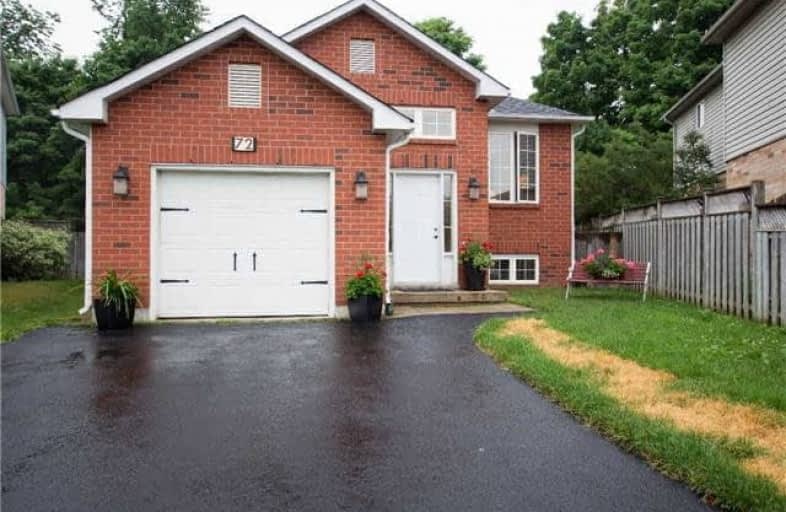Sold on Nov 06, 2018
Note: Property is not currently for sale or for rent.

-
Type: Detached
-
Style: Bungalow-Raised
-
Size: 1500 sqft
-
Lot Size: 25.14 x 114.65 Feet
-
Age: 16-30 years
-
Taxes: $3,372 per year
-
Days on Site: 139 Days
-
Added: Sep 07, 2019 (4 months on market)
-
Updated:
-
Last Checked: 1 month ago
-
MLS®#: S4194923
-
Listed By: Homelife all points realty inc., brokerage
Presenting72 Copeman Cres 4 Bedrooms Loved Raised Bungalow With 1900 Sqft Of Living Space & Oversized Garage. The Home Is Ready For A New Family To Enjoy An Open Concept Dining/Living Rm W/Hardwood Floors, Recently Renovated Kitchen, That Will Inspire Your Inner Chef W/Large Pantry, New Stainless Steel Appliances & Cozy Deck Off The Kitchen To Admire The Tranquility Of The Backyard. A Quiet Heaven In Barrie.
Extras
**Interboard Listing: Southern Georgian Bay R.E. Assoc**
Property Details
Facts for 72 Copeman Crescent, Barrie
Status
Days on Market: 139
Last Status: Sold
Sold Date: Nov 06, 2018
Closed Date: Jan 18, 2019
Expiry Date: Oct 31, 2018
Sold Price: $475,000
Unavailable Date: Nov 06, 2018
Input Date: Jul 18, 2018
Prior LSC: Expired
Property
Status: Sale
Property Type: Detached
Style: Bungalow-Raised
Size (sq ft): 1500
Age: 16-30
Area: Barrie
Community: Painswick North
Availability Date: 7/31/2018
Inside
Bedrooms: 3
Bedrooms Plus: 1
Bathrooms: 2
Kitchens: 1
Rooms: 6
Den/Family Room: Yes
Air Conditioning: Other
Fireplace: No
Laundry Level: Lower
Washrooms: 2
Utilities
Electricity: Yes
Cable: Yes
Telephone: Yes
Building
Basement: Finished
Basement 2: Full
Heat Type: Forced Air
Heat Source: Gas
Exterior: Brick Front
Exterior: Vinyl Siding
UFFI: No
Water Supply: Municipal
Special Designation: Unknown
Other Structures: Garden Shed
Parking
Driveway: Private
Garage Spaces: 1
Garage Type: Attached
Covered Parking Spaces: 2
Total Parking Spaces: 3
Fees
Tax Year: 2018
Tax Legal Description: Pdl 51-1 Sec 51M538;Lt 51Pl 51M538;S/T Right Lt 32
Taxes: $3,372
Highlights
Feature: Library
Feature: Park
Feature: Place Of Worship
Feature: Public Transit
Feature: School
Feature: School Bus Route
Land
Cross Street: Moir Cres
Municipality District: Barrie
Fronting On: East
Parcel Number: 587400369
Pool: None
Sewer: Sewers
Lot Depth: 114.65 Feet
Lot Frontage: 25.14 Feet
Lot Irregularities: 25.14X73.77X143.86X11
Zoning: Residential
Additional Media
- Virtual Tour: https://unbranded.youriguide.com/72_copeman_crescent_barrie_on
Rooms
Room details for 72 Copeman Crescent, Barrie
| Type | Dimensions | Description |
|---|---|---|
| Kitchen Main | 2.92 x 4.27 | Stainless Steel Appl, W/O To Deck |
| Living Main | 4.00 x 6.40 | Combined W/Dining, Hardwood Floor |
| Master Main | 3.66 x 3.69 | |
| Br Main | 2.92 x 3.00 | Semi Ensuite |
| Br Main | 2.62 x 3.16 | |
| Bathroom Main | 2.28 x 2.56 | |
| Family Lower | 6.37 x 6.98 | |
| Br Lower | 2.40 x 2.50 | |
| Laundry Lower | 2.71 x 3.59 | |
| Bathroom Lower | 2.40 x 2.49 | |
| Foyer Ground | 1.40 x 1.85 |
| XXXXXXXX | XXX XX, XXXX |
XXXX XXX XXXX |
$XXX,XXX |
| XXX XX, XXXX |
XXXXXX XXX XXXX |
$XXX,XXX |
| XXXXXXXX XXXX | XXX XX, XXXX | $475,000 XXX XXXX |
| XXXXXXXX XXXXXX | XXX XX, XXXX | $489,500 XXX XXXX |

Assikinack Public School
Elementary: PublicSt Michael the Archangel Catholic Elementary School
Elementary: CatholicWarnica Public School
Elementary: PublicAlgonquin Ridge Elementary School
Elementary: PublicWillow Landing Elementary School
Elementary: PublicMapleview Heights Elementary School
Elementary: PublicBarrie Campus
Secondary: PublicSimcoe Alternative Secondary School
Secondary: PublicBarrie North Collegiate Institute
Secondary: PublicSt Peter's Secondary School
Secondary: CatholicEastview Secondary School
Secondary: PublicInnisdale Secondary School
Secondary: Public

