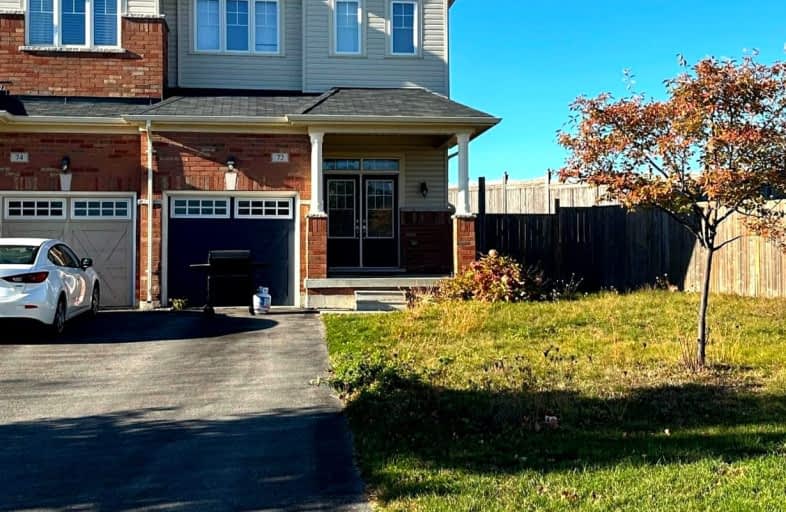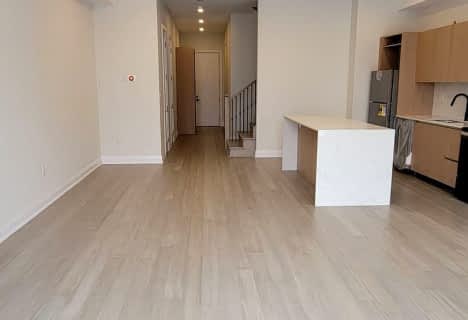Car-Dependent
- Most errands require a car.
Some Transit
- Most errands require a car.
Somewhat Bikeable
- Most errands require a car.

ÉIC Nouvelle-Alliance
Elementary: CatholicSt Marguerite d'Youville Elementary School
Elementary: CatholicCundles Heights Public School
Elementary: PublicSister Catherine Donnelly Catholic School
Elementary: CatholicTerry Fox Elementary School
Elementary: PublicWest Bayfield Elementary School
Elementary: PublicBarrie Campus
Secondary: PublicÉSC Nouvelle-Alliance
Secondary: CatholicSimcoe Alternative Secondary School
Secondary: PublicSt Joseph's Separate School
Secondary: CatholicBarrie North Collegiate Institute
Secondary: PublicEastview Secondary School
Secondary: Public-
Treetops Playground
320 Bayfield St, Barrie ON L4M 3C1 1.9km -
Ferris Park
Ontario 1.97km -
Dog Off-Leash Recreation Area
Barrie ON 2.12km
-
Scotiabank
544 Bayfield St, Barrie ON L4M 5A2 0.15km -
President's Choice Financial Pavilion and ATM
472 Bayfield St, Barrie ON L4M 5A2 0.4km -
Banque Nationale du Canada
487 Bayfield St, Barrie ON L4M 4Z9 0.54km









