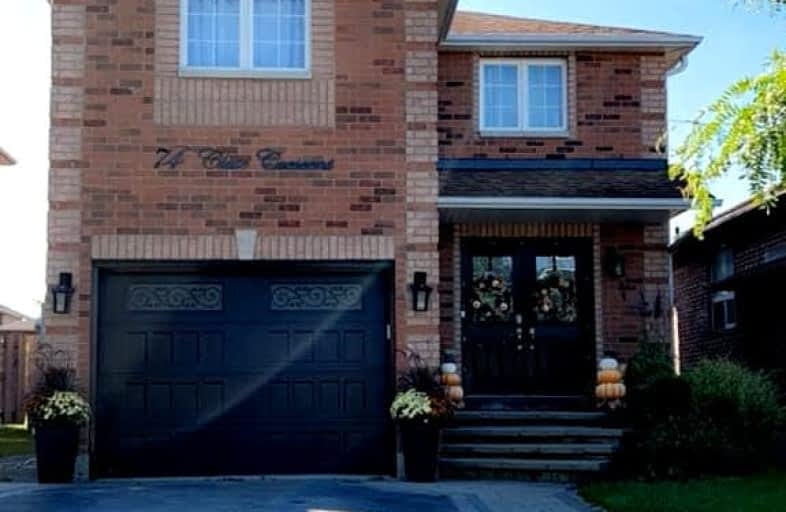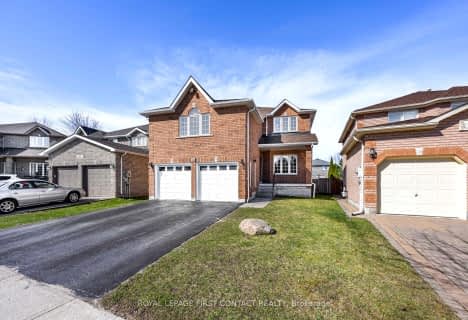Somewhat Walkable
- Some errands can be accomplished on foot.
67
/100
Some Transit
- Most errands require a car.
38
/100
Somewhat Bikeable
- Most errands require a car.
37
/100

École élémentaire Roméo Dallaire
Elementary: Public
1.14 km
St Nicholas School
Elementary: Catholic
1.82 km
St Bernadette Elementary School
Elementary: Catholic
0.56 km
Ardagh Bluffs Public School
Elementary: Public
2.02 km
W C Little Elementary School
Elementary: Public
1.31 km
Holly Meadows Elementary School
Elementary: Public
0.46 km
École secondaire Roméo Dallaire
Secondary: Public
1.29 km
ÉSC Nouvelle-Alliance
Secondary: Catholic
6.50 km
Simcoe Alternative Secondary School
Secondary: Public
5.44 km
St Joan of Arc High School
Secondary: Catholic
1.78 km
Bear Creek Secondary School
Secondary: Public
1.31 km
Innisdale Secondary School
Secondary: Public
3.83 km
-
Marsellus Park
2 Marsellus Dr, Barrie ON L4N 0Y4 0.2km -
Mapleview Park
0.66km -
Redfern Park
Ontario 0.98km
-
Meridian Credit Union ATM
410 Essa Rd, Barrie ON L4N 9J7 1.74km -
TD Bank Financial Group
60 Mapleview Dr W (Mapleview), Barrie ON L4N 9H6 2.27km -
TD Canada Trust Branch and ATM
60 Mapleview Dr W, Barrie ON L4N 9H6 2.29km





