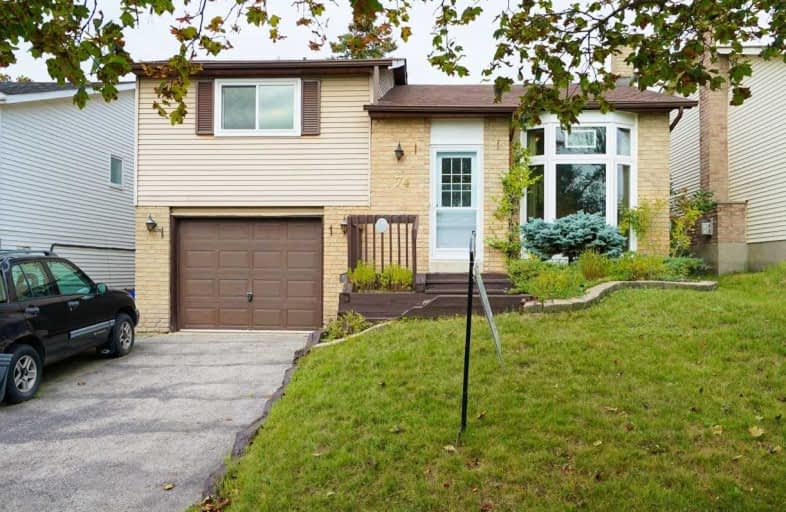Sold on Sep 27, 2019
Note: Property is not currently for sale or for rent.

-
Type: Detached
-
Style: Bungalow-Raised
-
Size: 1100 sqft
-
Lot Size: 40.24 x 107 Feet
-
Age: 31-50 years
-
Taxes: $3,519 per year
-
Days on Site: 15 Days
-
Added: Sep 28, 2019 (2 weeks on market)
-
Updated:
-
Last Checked: 1 month ago
-
MLS®#: S4577153
-
Listed By: Royal lepage first contact realty, brokerage
Sunlight Streams In Thru Floor-To-Ceiling Bay Window In This Popular Open Concept Bungalow. Large Cheery Kitchen W Island & Patio Doors To Lovely Deck And Private Treed, Landscaped Backyard. Large Master, Semi-Ensuite, Spacious Family Rm With Gas Fp+ Gree Hansol Energy Star Ductless Heat/Ac Units To Economically Heat And Cool. Vinyl Tilt-In Windows/2015, Shingles & Skylight 2018. Ultra Convenient To Rec Centre, Schools, Shopping And Hwy 400. Don't Wait!
Extras
Fridge, Stove, Dishwasher, 1 Heat/Cool And 1 Cool Gree Hanson Wall
Property Details
Facts for 74 Fox Run, Barrie
Status
Days on Market: 15
Last Status: Sold
Sold Date: Sep 27, 2019
Closed Date: Nov 15, 2019
Expiry Date: Dec 31, 2019
Sold Price: $422,250
Unavailable Date: Sep 27, 2019
Input Date: Sep 13, 2019
Property
Status: Sale
Property Type: Detached
Style: Bungalow-Raised
Size (sq ft): 1100
Age: 31-50
Area: Barrie
Community: Letitia Heights
Availability Date: 30-60
Inside
Bedrooms: 2
Bedrooms Plus: 1
Bathrooms: 2
Kitchens: 1
Rooms: 4
Den/Family Room: No
Air Conditioning: Wall Unit
Fireplace: Yes
Laundry Level: Lower
Washrooms: 2
Utilities
Gas: Yes
Cable: Yes
Building
Basement: Finished
Heat Type: Baseboard
Heat Source: Gas
Exterior: Brick
Exterior: Vinyl Siding
Water Supply: Municipal
Special Designation: Unknown
Other Structures: Garden Shed
Parking
Driveway: Pvt Double
Garage Spaces: 1
Garage Type: Attached
Covered Parking Spaces: 2
Total Parking Spaces: 3
Fees
Tax Year: 2019
Tax Legal Description: Pt Lots 131&314Pl M110 Pts 5-8 51R14865
Taxes: $3,519
Highlights
Feature: Fenced Yard
Feature: Park
Feature: Public Transit
Feature: Rec Centre
Feature: School
Land
Cross Street: Leacock To Fox Run
Municipality District: Barrie
Fronting On: East
Parcel Number: 587720106
Pool: None
Sewer: Sewers
Lot Depth: 107 Feet
Lot Frontage: 40.24 Feet
Rooms
Room details for 74 Fox Run, Barrie
| Type | Dimensions | Description |
|---|---|---|
| Kitchen Main | 4.18 x 4.70 | Hardwood Floor, Sliding Doors, Skylight |
| Dining Main | 2.76 x 4.40 | Hardwood Floor |
| Master Main | 4.00 x 4.67 | Semi Ensuite |
| 2nd Br Main | 3.00 x 4.06 | |
| Family Lower | 5.31 x 5.50 | Fireplace |
| 3rd Br Lower | 3.33 x 4.29 | |
| Laundry Lower | 3.32 x 2.96 |
| XXXXXXXX | XXX XX, XXXX |
XXXX XXX XXXX |
$XXX,XXX |
| XXX XX, XXXX |
XXXXXX XXX XXXX |
$XXX,XXX |
| XXXXXXXX XXXX | XXX XX, XXXX | $422,250 XXX XXXX |
| XXXXXXXX XXXXXX | XXX XX, XXXX | $425,000 XXX XXXX |

St Marys Separate School
Elementary: CatholicÉIC Nouvelle-Alliance
Elementary: CatholicEmma King Elementary School
Elementary: PublicAndrew Hunter Elementary School
Elementary: PublicThe Good Shepherd Catholic School
Elementary: CatholicPortage View Public School
Elementary: PublicBarrie Campus
Secondary: PublicÉSC Nouvelle-Alliance
Secondary: CatholicSimcoe Alternative Secondary School
Secondary: PublicBarrie North Collegiate Institute
Secondary: PublicSt Joan of Arc High School
Secondary: CatholicInnisdale Secondary School
Secondary: Public- 1 bath
- 3 bed
485 Tiffin Street, Barrie, Ontario • L4N 9W6 • 400 North



