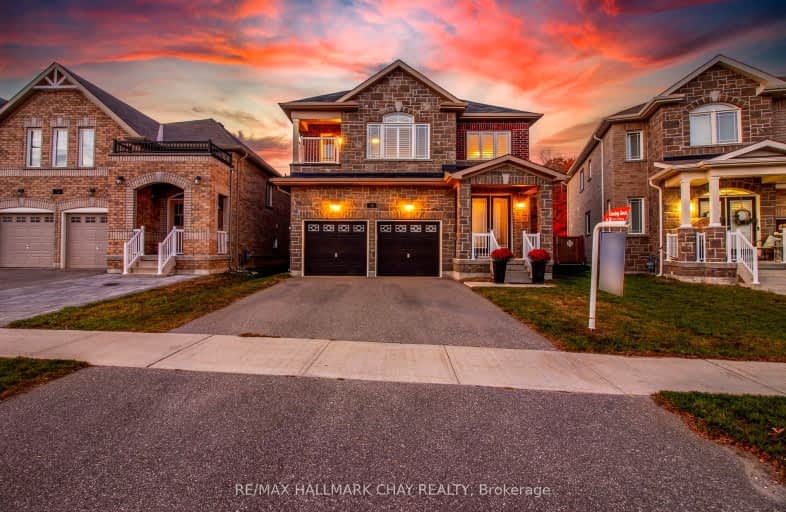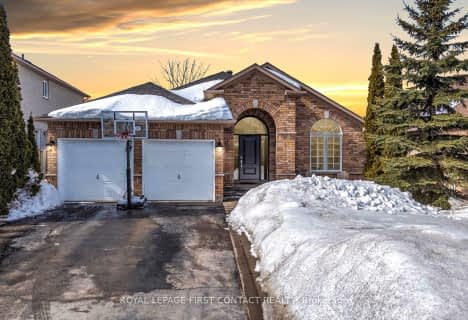
Car-Dependent
- Most errands require a car.
Some Transit
- Most errands require a car.
Somewhat Bikeable
- Most errands require a car.

École élémentaire La Source
Elementary: PublicSt. John Paul II Separate School
Elementary: CatholicHyde Park Public School
Elementary: PublicAlgonquin Ridge Elementary School
Elementary: PublicHewitt's Creek Public School
Elementary: PublicSaint Gabriel the Archangel Catholic School
Elementary: CatholicSimcoe Alternative Secondary School
Secondary: PublicSt Joseph's Separate School
Secondary: CatholicBarrie North Collegiate Institute
Secondary: PublicSt Peter's Secondary School
Secondary: CatholicEastview Secondary School
Secondary: PublicInnisdale Secondary School
Secondary: Public-
St Louis Bar and Grill
350 Big Bay Point Road, Unit 11, Barrie, ON L4N 8A8 3.32km -
Barnstormer Brewing & Distilling
384 Yonge Street, Suite 3, Barrie, ON L4N 4C8 3.52km -
Urban Dish Grill & Wine Bar
367 Yonge Street, Barrie, ON L4N 4C9 3.63km
-
Starbucks
389 Yonge Street, Barrie, ON L4N 4C9 3.47km -
Tim Hortons
8010 Yonge Street, Innisfil, ON L9S 1L5 3.74km -
McDonald's
347 Yonge Street, Barrie, ON L4N 4C9 3.75km
-
LA Fitness
149 Live Eight Way, Barrie, ON L4N 6P1 5.4km -
GoodLife Fitness
42 Commerce Park Dr, Barrie, ON L4N 8W8 6.52km -
9Round
1354 Innisfil Beach Road, Innisfil, ON L9S 4B7 7.08km
-
Zehrs
620 Yonge Street, Barrie, ON L4N 4E6 2.22km -
Express Aid Pharmacy IDA
477 Grove Street, Unit 15, Barrie, ON L4M 6M3 5.54km -
Drugstore Pharmacy
11 Bryne Drive, Barrie, ON L4N 8V8 6km
-
Donly Kitchen
829 Big Bay Point Road, Unit D7, Barrie, ON L4M 4S6 0.28km -
Get Roasted Cafe
827 Big Bay Point Road, Barrie, ON L4N 0G5 0.26km -
Domino's Pizza
827 Big Bay Point Rd, Barrie, ON L4N 0G5 0.34km
-
Bayfield Mall
320 Bayfield Street, Barrie, ON L4M 3C1 7.82km -
Kozlov Centre
400 Bayfield Road, Barrie, ON L4M 5A1 8.2km -
Georgian Mall
509 Bayfield Street, Barrie, ON L4M 4Z8 9.03km
-
Zehrs
620 Yonge Street, Barrie, ON L4N 4E6 2.22km -
Happy Mango
237 Mapleview Drive E, Barrie, ON L4N 0W5 4.32km -
Robert's No Frills
319 Blake Street, Barrie, ON L4M 1K7 4.73km
-
Dial a Bottle
Barrie, ON L4N 9A9 5.75km -
LCBO
534 Bayfield Street, Barrie, ON L4M 5A2 9.37km -
Coulsons General Store & Farm Supply
RR 2, Oro Station, ON L0L 2E0 15.16km
-
Georgian Home Comfort
373 Huronia Road, Barrie, ON L4N 8Z1 3.72km -
ONroute
400 North 201 Fairview Road, Barrie, ON L4N 9B1 5.49km -
Canadian Tire Gas+
201 Fairview Road, Barrie, ON L4N 9B1 5.53km
-
Imperial Cinemas
55 Dunlop Street W, Barrie, ON L4N 1A3 6.37km -
Galaxy Cinemas
72 Commerce Park Drive, Barrie, ON L4N 8W8 6.63km -
Cineplex - North Barrie
507 Cundles Road E, Barrie, ON L4M 0G9 7.31km
-
Barrie Public Library - Painswick Branch
48 Dean Avenue, Barrie, ON L4N 0C2 2.39km -
Innisfil Public Library
967 Innisfil Beach Road, Innisfil, ON L9S 1V3 7.86km -
Orillia Public Library
36 Mississaga Street W, Orillia, ON L3V 3A6 31.5km
-
Royal Victoria Hospital
201 Georgian Drive, Barrie, ON L4M 6M2 6.6km -
And Community Family Medicine Clinics
829 Big Bay Point Road, Unit D12, Barrie, ON L4N 0G5 0.36km -
Painswick Laboratory
505 Yonge Street, Barrie, ON L4N 4E1 2.87km
- 4 bath
- 6 bed
- 2500 sqft
25 Gateway Drive, Barrie, Ontario • L9V 0V5 • Rural Barrie Southeast
- — bath
- — bed
- — sqft
38 Phoenix boulevard, Barrie, Ontario • L9J 0P7 • Rural Barrie Southeast
- — bath
- — bed
- — sqft
18 Phoenix boulevard, Barrie, Ontario • L9J 0P6 • Rural Barrie Southeast
- — bath
- — bed
- — sqft
24 Phoenix boulevard, Barrie, Ontario • L9J 0P6 • Rural Barrie Southeast
- 3 bath
- 4 bed
- 2000 sqft
53 Mcbride Trail, Barrie, Ontario • L9J 0P9 • Rural Barrie Southeast
- 3 bath
- 3 bed
- 2000 sqft
57 Alnwick Street, Barrie, Ontario • L9J 0L4 • Rural Barrie Southeast













