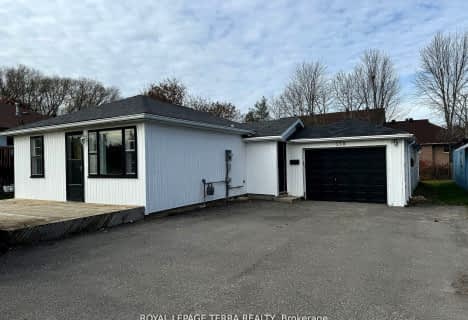
St Michael the Archangel Catholic Elementary School
Elementary: Catholic
0.50 km
École élémentaire La Source
Elementary: Public
1.02 km
Warnica Public School
Elementary: Public
0.64 km
St. John Paul II Separate School
Elementary: Catholic
1.19 km
Willow Landing Elementary School
Elementary: Public
0.60 km
Mapleview Heights Elementary School
Elementary: Public
0.95 km
Barrie Campus
Secondary: Public
6.15 km
Simcoe Alternative Secondary School
Secondary: Public
4.30 km
Barrie North Collegiate Institute
Secondary: Public
5.62 km
St Peter's Secondary School
Secondary: Catholic
1.19 km
Eastview Secondary School
Secondary: Public
5.52 km
Innisdale Secondary School
Secondary: Public
2.35 km



