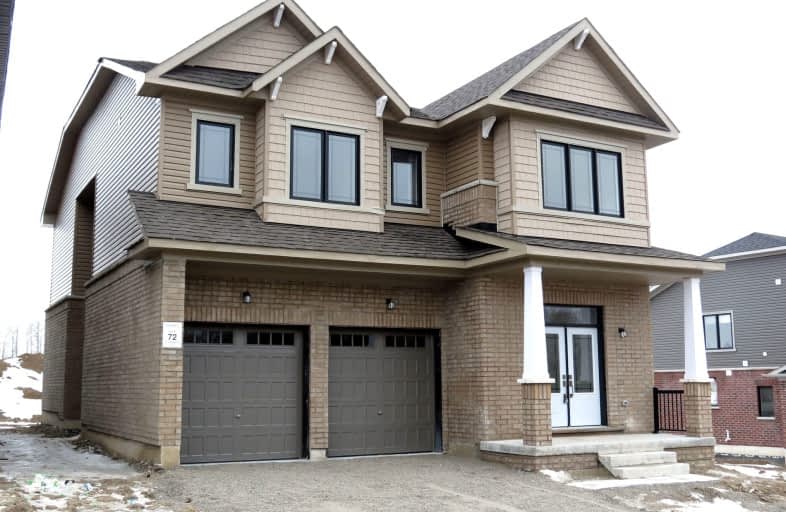Car-Dependent
- Almost all errands require a car.
10
/100
Some Transit
- Most errands require a car.
28
/100
Somewhat Bikeable
- Almost all errands require a car.
22
/100

St Michael the Archangel Catholic Elementary School
Elementary: Catholic
2.24 km
École élémentaire La Source
Elementary: Public
2.04 km
Warnica Public School
Elementary: Public
2.78 km
St. John Paul II Separate School
Elementary: Catholic
2.62 km
Willow Landing Elementary School
Elementary: Public
2.35 km
Mapleview Heights Elementary School
Elementary: Public
1.73 km
École secondaire Roméo Dallaire
Secondary: Public
5.18 km
Simcoe Alternative Secondary School
Secondary: Public
6.36 km
Barrie North Collegiate Institute
Secondary: Public
7.93 km
St Peter's Secondary School
Secondary: Catholic
2.47 km
Eastview Secondary School
Secondary: Public
7.97 km
Innisdale Secondary School
Secondary: Public
3.87 km
-
The Park
Madelaine Dr, Barrie ON 1.86km -
Dog Off-Leash Recreation Area
2km -
Kings and Castles
649 Bayview Dr (Unit 7), Barrie ON L4N 6Z2 2.02km
-
RBC Royal Bank ATM
99 Mapleview Dr W, Barrie ON L4N 9H7 2.09km -
RBC Royal Bank
649 Yonge St (Yonge and Big Bay Point Rd), Barrie ON L4N 4E7 2.49km -
Peoples Credit Union
8034 Yonge St, Innisfil ON L9S 1L6 2.44km


