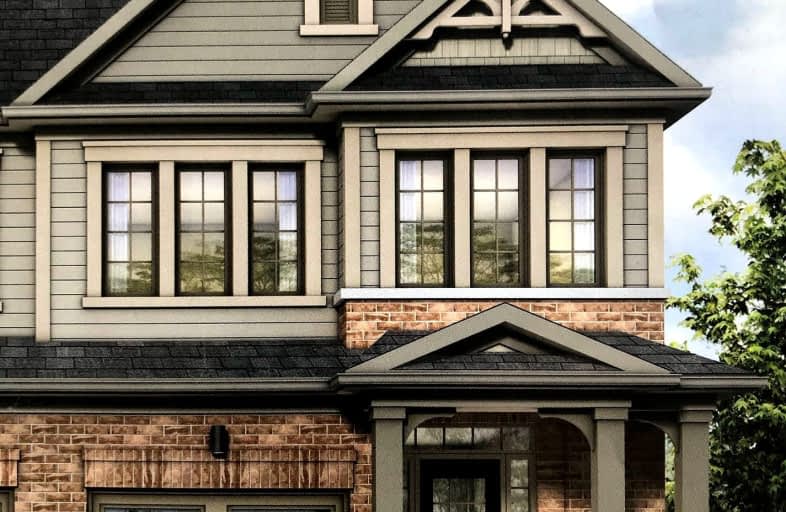Car-Dependent
- Almost all errands require a car.
Some Transit
- Most errands require a car.
Somewhat Bikeable
- Almost all errands require a car.

St Michael the Archangel Catholic Elementary School
Elementary: CatholicÉcole élémentaire La Source
Elementary: PublicWarnica Public School
Elementary: PublicSt. John Paul II Separate School
Elementary: CatholicWillow Landing Elementary School
Elementary: PublicMapleview Heights Elementary School
Elementary: PublicÉcole secondaire Roméo Dallaire
Secondary: PublicSimcoe Alternative Secondary School
Secondary: PublicBarrie North Collegiate Institute
Secondary: PublicSt Peter's Secondary School
Secondary: CatholicEastview Secondary School
Secondary: PublicInnisdale Secondary School
Secondary: Public-
The Park
Madelaine Dr, Barrie ON 0.92km -
Chalmers Park
Ontario 1.52km -
Painswick Park
1 Ashford Dr, Barrie ON 1.67km
-
RBC Royal Bank
649 Yonge St (Yonge and Big Bay Point Rd), Barrie ON L4N 4E7 1.5km -
President's Choice Financial Pavilion and ATM
620 Yonge St, Barrie ON L4N 4E6 1.51km -
TD Bank Financial Group
624 Yonge St (Yonge Street), Barrie ON L4N 4E6 1.62km
- 4 bath
- 4 bed
- 2500 sqft
108 Thicketwood Avenue, Barrie, Ontario • L9J 0W8 • Rural Barrie Southeast
- 3 bath
- 3 bed
- 1500 sqft
64 West Oak Trail, Barrie, Ontario • L9S 2Z4 • Rural Barrie Southeast
- 3 bath
- 3 bed
- 1500 sqft
92 West Oak Trail, Barrie, Ontario • L9J 0K8 • Rural Barrie Southeast














