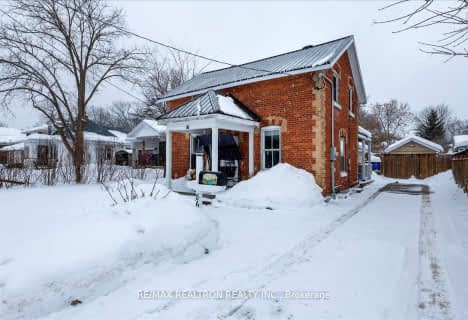
ÉIC Nouvelle-Alliance
Elementary: Catholic
1.29 km
St Marguerite d'Youville Elementary School
Elementary: Catholic
0.54 km
Sister Catherine Donnelly Catholic School
Elementary: Catholic
1.70 km
Portage View Public School
Elementary: Public
1.74 km
Terry Fox Elementary School
Elementary: Public
1.51 km
West Bayfield Elementary School
Elementary: Public
0.25 km
Barrie Campus
Secondary: Public
1.54 km
ÉSC Nouvelle-Alliance
Secondary: Catholic
1.30 km
Simcoe Alternative Secondary School
Secondary: Public
3.30 km
St Joseph's Separate School
Secondary: Catholic
2.73 km
Barrie North Collegiate Institute
Secondary: Public
2.39 km
Eastview Secondary School
Secondary: Public
4.48 km






