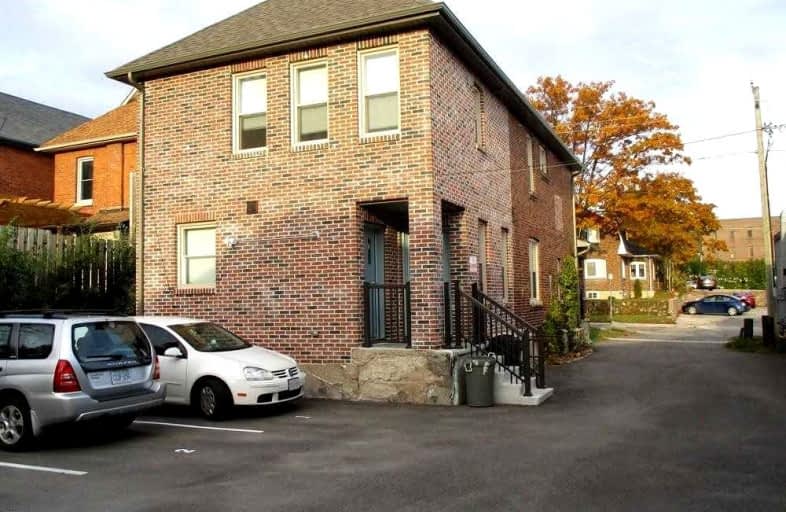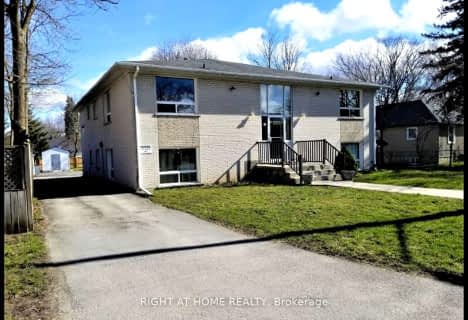
ÉIC Nouvelle-Alliance
Elementary: Catholic
1.86 km
St John Vianney Separate School
Elementary: Catholic
2.26 km
Oakley Park Public School
Elementary: Public
1.50 km
Cundles Heights Public School
Elementary: Public
2.33 km
Portage View Public School
Elementary: Public
1.61 km
Hillcrest Public School
Elementary: Public
0.79 km
Barrie Campus
Secondary: Public
1.57 km
ÉSC Nouvelle-Alliance
Secondary: Catholic
1.85 km
Simcoe Alternative Secondary School
Secondary: Public
0.50 km
St Joseph's Separate School
Secondary: Catholic
3.04 km
Barrie North Collegiate Institute
Secondary: Public
1.58 km
Innisdale Secondary School
Secondary: Public
3.11 km




