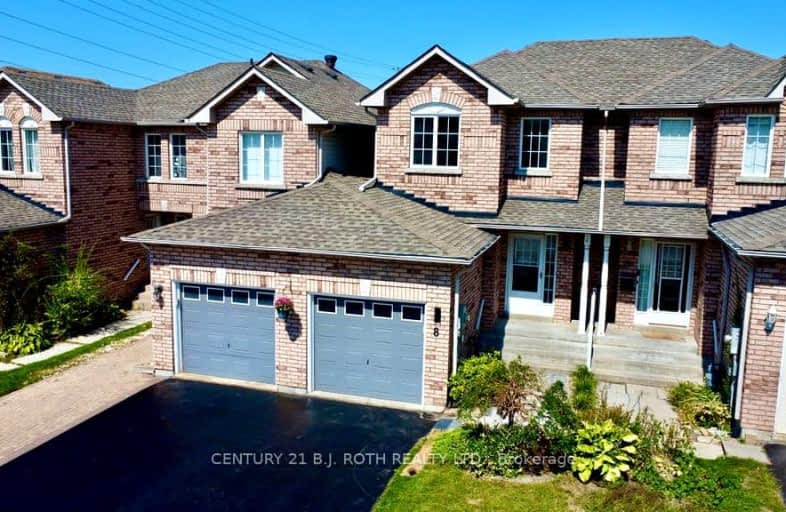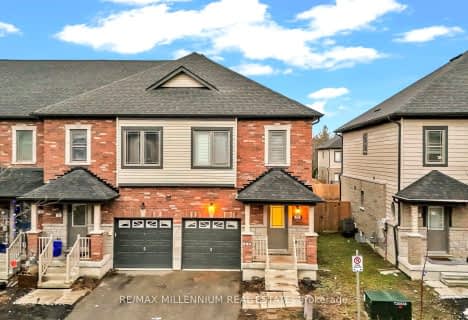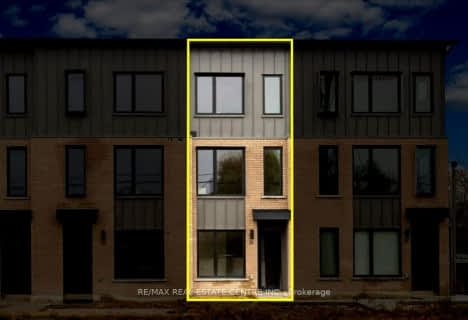
Video Tour
Somewhat Walkable
- Some errands can be accomplished on foot.
53
/100
Some Transit
- Most errands require a car.
36
/100
Somewhat Bikeable
- Most errands require a car.
28
/100

St Bernadette Elementary School
Elementary: Catholic
2.32 km
Trillium Woods Elementary Public School
Elementary: Public
1.59 km
St Catherine of Siena School
Elementary: Catholic
0.95 km
Ardagh Bluffs Public School
Elementary: Public
1.08 km
Ferndale Woods Elementary School
Elementary: Public
0.60 km
Holly Meadows Elementary School
Elementary: Public
1.40 km
École secondaire Roméo Dallaire
Secondary: Public
2.97 km
ÉSC Nouvelle-Alliance
Secondary: Catholic
4.78 km
Simcoe Alternative Secondary School
Secondary: Public
3.70 km
St Joan of Arc High School
Secondary: Catholic
1.60 km
Bear Creek Secondary School
Secondary: Public
2.83 km
Innisdale Secondary School
Secondary: Public
2.54 km
-
Snowshoe Park
Ontario 0.52km -
Cumming Park
Barrie ON 0.71km -
Cumnings Park
0.76km
-
TD Bank Financial Group
53 Ardagh Rd, Barrie ON L4N 9B5 1.25km -
TD Canada Trust ATM
53 Ardagh Rd, Barrie ON L4N 9B5 1.27km -
President's Choice Financial ATM
11 Bryne Dr, Barrie ON L4N 8V8 1.62km









