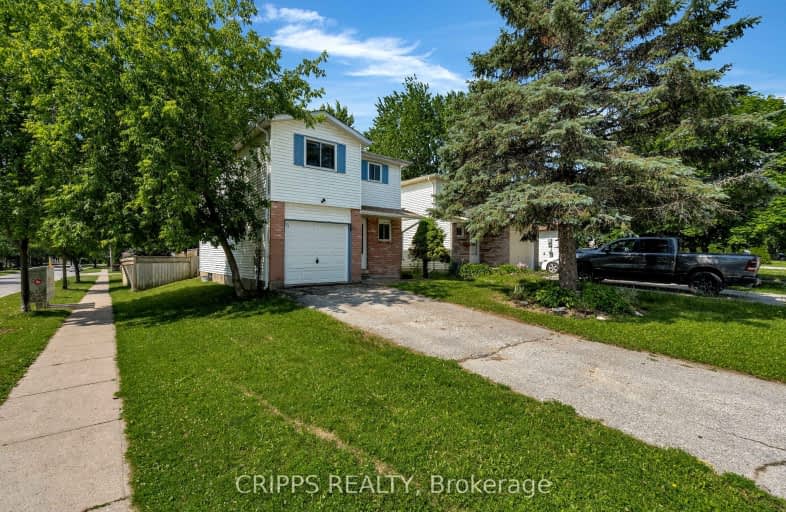Car-Dependent
- Almost all errands require a car.
19
/100
Some Transit
- Most errands require a car.
41
/100
Somewhat Bikeable
- Most errands require a car.
41
/100

Johnson Street Public School
Elementary: Public
0.88 km
Codrington Public School
Elementary: Public
1.74 km
St Monicas Separate School
Elementary: Catholic
0.86 km
Steele Street Public School
Elementary: Public
1.20 km
ÉÉC Frère-André
Elementary: Catholic
2.12 km
Maple Grove Public School
Elementary: Public
1.68 km
Barrie Campus
Secondary: Public
3.47 km
Simcoe Alternative Secondary School
Secondary: Public
3.98 km
St Joseph's Separate School
Secondary: Catholic
2.19 km
Barrie North Collegiate Institute
Secondary: Public
2.61 km
Eastview Secondary School
Secondary: Public
0.34 km
Innisdale Secondary School
Secondary: Public
5.61 km
-
Hickling Park
Barrie ON 0.35km -
Cheltenham Park
Barrie ON 0.87km -
Nelson Lookout
Barrie ON 1.06km
-
BMO Bank of Montreal
557 Cundles Rd E, Barrie ON L4M 0K4 1.77km -
Ontario Educational Credit Union Ltd
48 Alliance Blvd, Barrie ON L4M 5K3 1.83km -
Bitcoin Depot - Bitcoin ATM
149 St Vincent St, Barrie ON L4M 3Y9 1.87km





