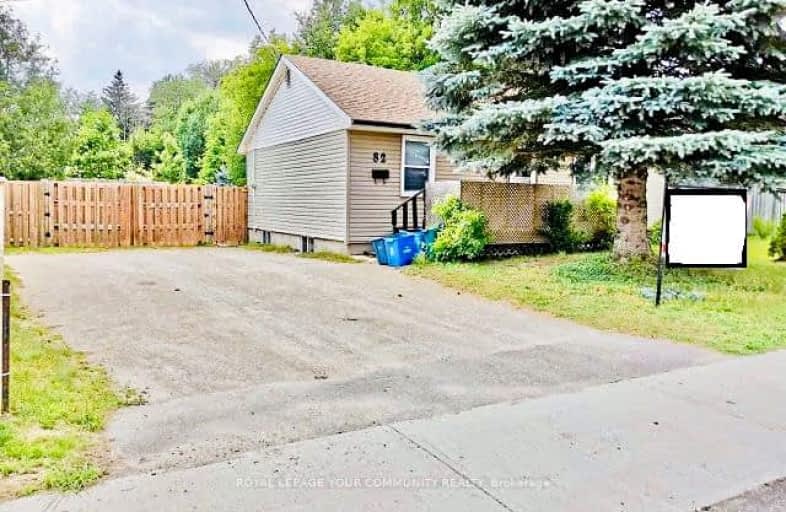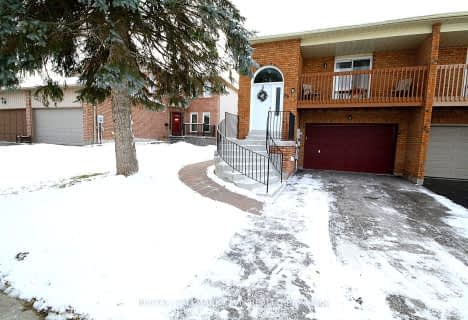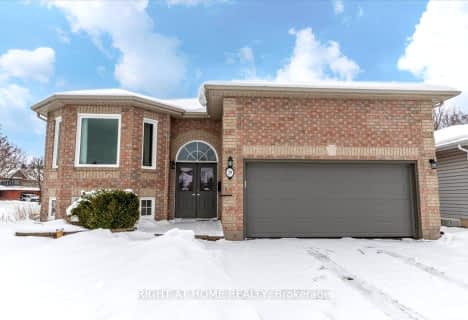Car-Dependent
- Almost all errands require a car.
14
/100
Some Transit
- Most errands require a car.
39
/100
Somewhat Bikeable
- Most errands require a car.
35
/100

St John Vianney Separate School
Elementary: Catholic
1.32 km
Allandale Heights Public School
Elementary: Public
1.79 km
Trillium Woods Elementary Public School
Elementary: Public
2.53 km
St Catherine of Siena School
Elementary: Catholic
1.54 km
Ardagh Bluffs Public School
Elementary: Public
1.90 km
Ferndale Woods Elementary School
Elementary: Public
1.02 km
Barrie Campus
Secondary: Public
4.07 km
École secondaire Roméo Dallaire
Secondary: Public
4.35 km
ÉSC Nouvelle-Alliance
Secondary: Catholic
3.51 km
Simcoe Alternative Secondary School
Secondary: Public
2.29 km
St Joan of Arc High School
Secondary: Catholic
2.63 km
Innisdale Secondary School
Secondary: Public
1.97 km
-
Elizabeth Park
Barrie ON 0.54km -
Delta Force Paintball
1.57km -
Shear park
Barrie ON 1.71km
-
TD Canada Trust Branch and ATM
53 Ardagh Rd, Barrie ON L4N 9B5 1km -
TD Bank Financial Group
53 Ardagh Rd, Barrie ON L4N 9B5 0.99km -
Barrie-Bryne Dr& Essa Rd Branch
55A Bryne Dr, Barrie ON L4N 8V8 1.41km














