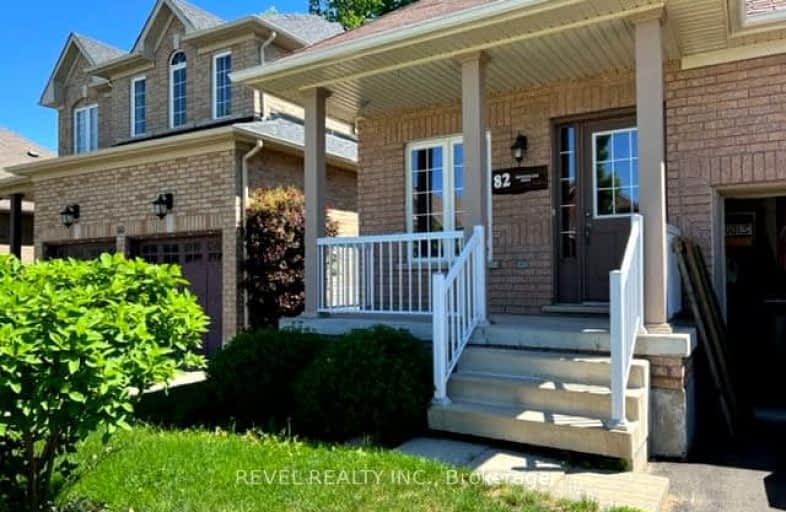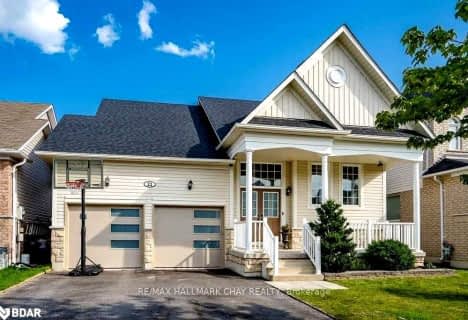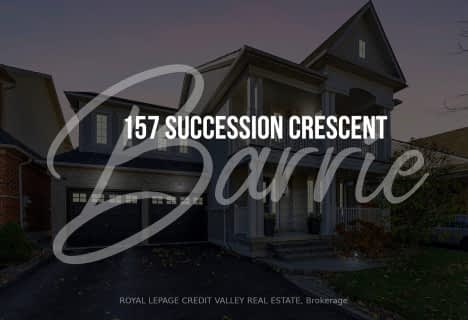Car-Dependent
- Most errands require a car.
Minimal Transit
- Almost all errands require a car.
Somewhat Bikeable
- Most errands require a car.

St. John Paul II Separate School
Elementary: CatholicSunnybrae Public School
Elementary: PublicHyde Park Public School
Elementary: PublicAlgonquin Ridge Elementary School
Elementary: PublicHewitt's Creek Public School
Elementary: PublicSaint Gabriel the Archangel Catholic School
Elementary: CatholicSimcoe Alternative Secondary School
Secondary: PublicBarrie North Collegiate Institute
Secondary: PublicSt Peter's Secondary School
Secondary: CatholicNantyr Shores Secondary School
Secondary: PublicEastview Secondary School
Secondary: PublicInnisdale Secondary School
Secondary: Public-
Bayshore Park
Ontario 2.07km -
Cudia Park
2.14km -
Hurst Park
Barrie ON 2.28km
-
Scotiabank
601 Yonge St, Barrie ON L4N 4E5 3.49km -
BMO Bank of Montreal
279 Yonge St, Barrie ON L4N 7T9 3.61km -
CIBC
565 Yonge St, Barrie ON L4N 4E3 3.73km
- 3 bath
- 4 bed
- 2000 sqft
146 Nottingham Road North, Barrie, Ontario • L9J 0W5 • Rural Barrie Southeast
- 3 bath
- 4 bed
- 2000 sqft
22 Prudhoe Terrace, Barrie, Ontario • L9S 2Z8 • Rural Barrie Southeast
- 3 bath
- 3 bed
- 1500 sqft
37 Durham Avenue, Barrie, Ontario • L9J 0W7 • Rural Barrie Southeast
- 3 bath
- 4 bed
- 2000 sqft
110 Durham Avenue, Barrie, Ontario • L9J 0L8 • Rural Barrie Southeast













