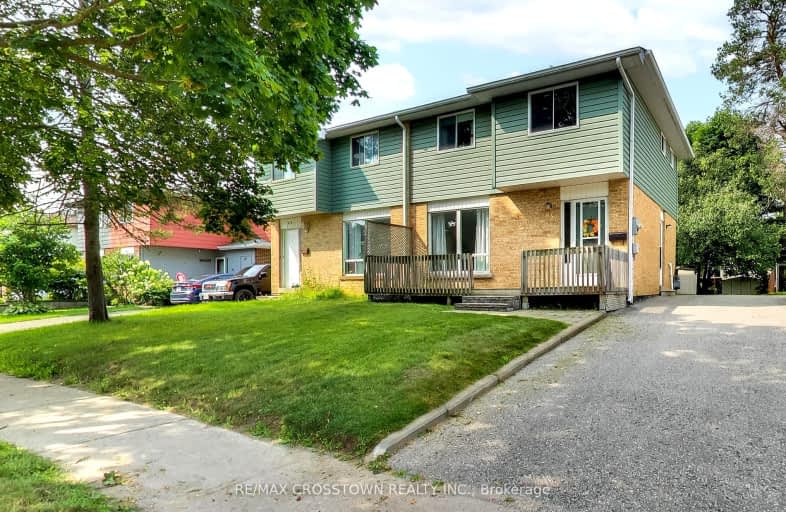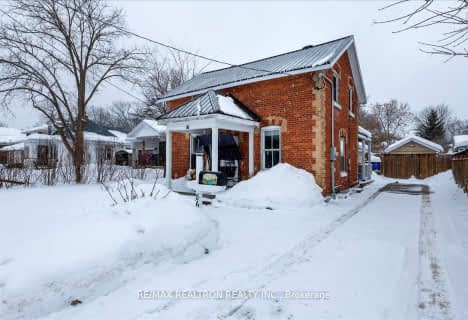Car-Dependent
- Most errands require a car.
47
/100
Some Transit
- Most errands require a car.
38
/100
Somewhat Bikeable
- Most errands require a car.
31
/100

St Marys Separate School
Elementary: Catholic
1.09 km
ÉIC Nouvelle-Alliance
Elementary: Catholic
0.33 km
Emma King Elementary School
Elementary: Public
0.92 km
Andrew Hunter Elementary School
Elementary: Public
0.73 km
Portage View Public School
Elementary: Public
0.62 km
West Bayfield Elementary School
Elementary: Public
1.25 km
Barrie Campus
Secondary: Public
1.68 km
ÉSC Nouvelle-Alliance
Secondary: Catholic
0.34 km
Simcoe Alternative Secondary School
Secondary: Public
2.55 km
St Joseph's Separate School
Secondary: Catholic
3.44 km
Barrie North Collegiate Institute
Secondary: Public
2.53 km
St Joan of Arc High School
Secondary: Catholic
5.26 km
-
Dorian Parker Centre
227 Sunnidale Rd, Barrie ON 0.82km -
Sunnidale Park
227 Sunnidale Rd, Barrie ON L4M 3B9 0.91km -
Dog Off-Leash Recreation Area
Barrie ON 1.41km
-
BDC - Business Development Bank of Canada
126 Wellington St W, Barrie ON L4N 1K9 1.42km -
Scotiabank
320 Bayfield St, Barrie ON L4M 3C1 1.44km -
President's Choice Financial ATM
165 Wellington St W, Barrie ON L4N 1L7 1.66km













