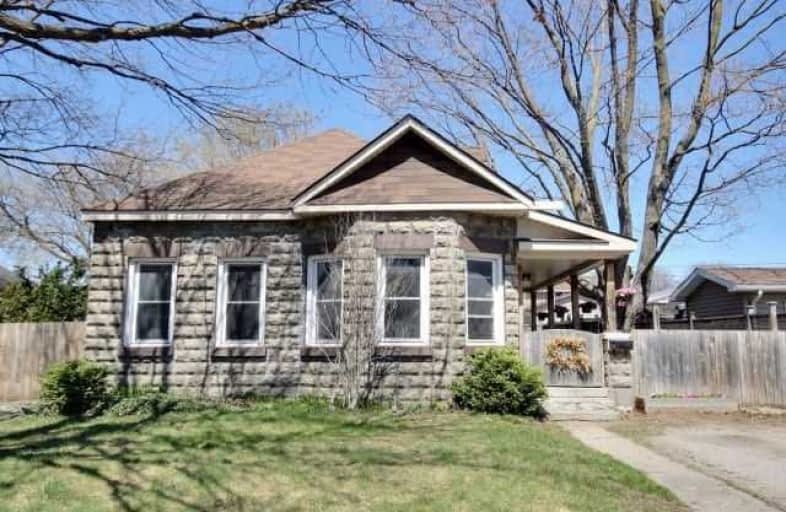
St Marys Separate School
Elementary: Catholic
1.92 km
St John Vianney Separate School
Elementary: Catholic
1.47 km
Oakley Park Public School
Elementary: Public
2.32 km
Allandale Heights Public School
Elementary: Public
1.96 km
Portage View Public School
Elementary: Public
1.97 km
Hillcrest Public School
Elementary: Public
1.60 km
Barrie Campus
Secondary: Public
2.38 km
ÉSC Nouvelle-Alliance
Secondary: Catholic
2.33 km
Simcoe Alternative Secondary School
Secondary: Public
0.44 km
St Joseph's Separate School
Secondary: Catholic
3.86 km
Barrie North Collegiate Institute
Secondary: Public
2.41 km
Innisdale Secondary School
Secondary: Public
2.37 km



