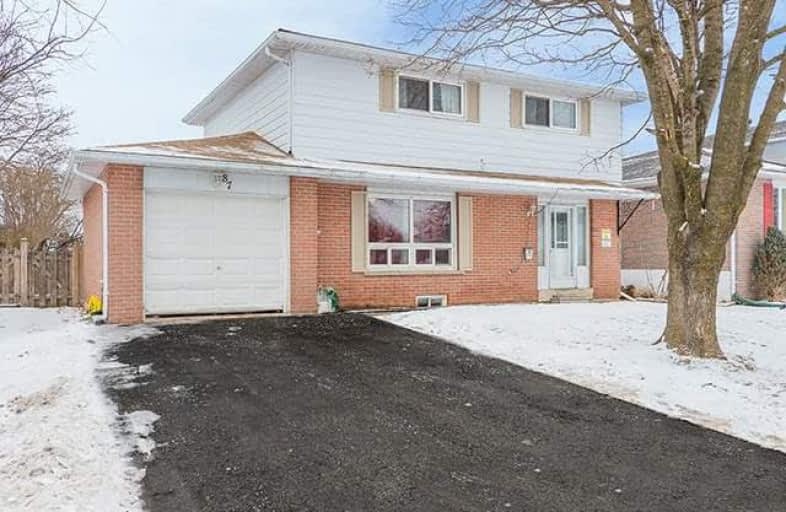Sold on Jan 29, 2019
Note: Property is not currently for sale or for rent.

-
Type: Detached
-
Style: 2-Storey
-
Lot Size: 50 x 110 Feet
-
Age: No Data
-
Taxes: $3,601 per year
-
Days on Site: 16 Days
-
Added: Jan 13, 2019 (2 weeks on market)
-
Updated:
-
Last Checked: 1 month ago
-
MLS®#: S4335753
-
Listed By: Homelife eagle realty inc., brokerage
Ideal For Extended Family! Beautiful, Pristine East End Home With 6 Spacious Bedrooms, 2 Additional Kitchenettes, Crown Moldings, Smooth Ceilings & Hardwood On Upper Levels. Recent Improvements: New Kitchen, Newly Finished Basement W/Separate Entrance. Fully Fenced Back Yard W/Newer Deck. Steps To The Lake, Georgian College, Schools, Shopping Malls, Hospital & All Amenities. Convenient Location Next To Hwy 400.
Extras
3 Fridges, B/I Dishwasher, Oven Hood, Washer, Dryer, Cac, All In As Condition.
Property Details
Facts for 87 College Crescent, Barrie
Status
Days on Market: 16
Last Status: Sold
Sold Date: Jan 29, 2019
Closed Date: Mar 29, 2019
Expiry Date: Apr 30, 2019
Sold Price: $452,000
Unavailable Date: Jan 29, 2019
Input Date: Jan 13, 2019
Property
Status: Sale
Property Type: Detached
Style: 2-Storey
Area: Barrie
Community: Georgian Drive
Availability Date: 30/Tba
Inside
Bedrooms: 6
Bathrooms: 2
Kitchens: 1
Rooms: 7
Den/Family Room: No
Air Conditioning: Central Air
Fireplace: No
Laundry Level: Main
Central Vacuum: N
Washrooms: 2
Utilities
Electricity: Yes
Gas: Yes
Telephone: Yes
Building
Basement: Finished
Basement 2: Sep Entrance
Heat Type: Forced Air
Heat Source: Gas
Exterior: Brick
Exterior: Other
Elevator: N
UFFI: No
Water Supply: Municipal
Special Designation: Unknown
Parking
Driveway: Pvt Double
Garage Spaces: 1
Garage Type: Attached
Covered Parking Spaces: 2
Fees
Tax Year: 2018
Tax Legal Description: Plan 1607 Lot 148
Taxes: $3,601
Highlights
Feature: Fenced Yard
Feature: Hospital
Feature: Library
Feature: School
Land
Cross Street: Duckworth St & Grove
Municipality District: Barrie
Fronting On: North
Parcel Number: 588310286
Pool: Inground
Sewer: Sewers
Lot Depth: 110 Feet
Lot Frontage: 50 Feet
Rooms
Room details for 87 College Crescent, Barrie
| Type | Dimensions | Description |
|---|---|---|
| Kitchen Main | 3.00 x 3.38 | Hardwood Floor |
| Br Main | 3.07 x 3.45 | Hardwood Floor, W/O To Yard |
| 2nd Br Main | 2.52 x 3.45 | Hardwood Floor, Closet |
| 3rd Br Main | 3.19 x 3.40 | Hardwood Floor, Closet |
| Breakfast 2nd | 3.00 x 3.00 | Hardwood Floor |
| Master 2nd | 3.04 x 4.51 | Hardwood Floor, W/I Closet |
| 5th Br 2nd | 3.05 x 3.35 | Hardwood Floor, Closet |
| Br 2nd | 2.70 x 3.10 | Hardwood Floor, Closet |
| Breakfast Bsmt | 1.93 x 2.27 | Laminate |
| Great Rm Bsmt | 6.80 x 7.80 | Laminate, L-Shaped Room |
| XXXXXXXX | XXX XX, XXXX |
XXXX XXX XXXX |
$XXX,XXX |
| XXX XX, XXXX |
XXXXXX XXX XXXX |
$XXX,XXX |
| XXXXXXXX XXXX | XXX XX, XXXX | $452,000 XXX XXXX |
| XXXXXXXX XXXXXX | XXX XX, XXXX | $469,000 XXX XXXX |

Johnson Street Public School
Elementary: PublicCodrington Public School
Elementary: PublicSt Monicas Separate School
Elementary: CatholicSteele Street Public School
Elementary: PublicÉÉC Frère-André
Elementary: CatholicMaple Grove Public School
Elementary: PublicBarrie Campus
Secondary: PublicÉSC Nouvelle-Alliance
Secondary: CatholicSimcoe Alternative Secondary School
Secondary: PublicSt Joseph's Separate School
Secondary: CatholicBarrie North Collegiate Institute
Secondary: PublicEastview Secondary School
Secondary: Public

