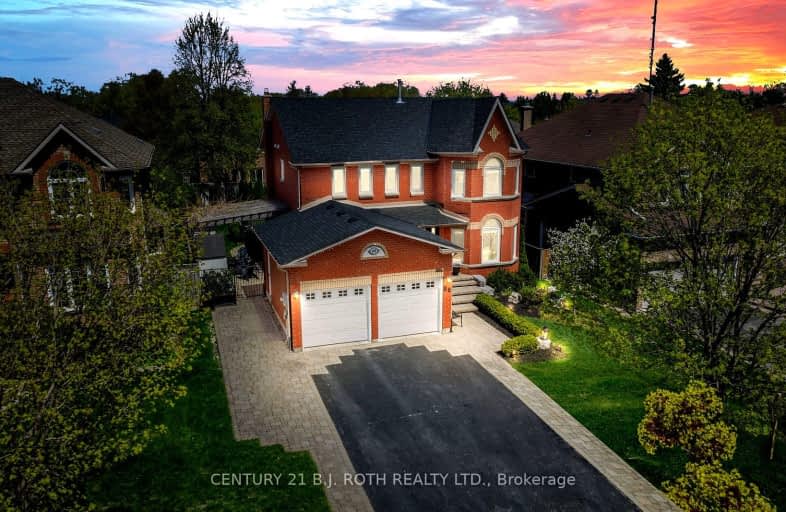Car-Dependent
- Most errands require a car.
42
/100
Some Transit
- Most errands require a car.
39
/100
Somewhat Bikeable
- Most errands require a car.
47
/100

St Bernadette Elementary School
Elementary: Catholic
2.15 km
Trillium Woods Elementary Public School
Elementary: Public
0.81 km
St Catherine of Siena School
Elementary: Catholic
1.73 km
Ardagh Bluffs Public School
Elementary: Public
1.82 km
Ferndale Woods Elementary School
Elementary: Public
1.33 km
Holly Meadows Elementary School
Elementary: Public
1.16 km
École secondaire Roméo Dallaire
Secondary: Public
2.60 km
ÉSC Nouvelle-Alliance
Secondary: Catholic
5.33 km
Simcoe Alternative Secondary School
Secondary: Public
3.95 km
St Joan of Arc High School
Secondary: Catholic
2.18 km
Bear Creek Secondary School
Secondary: Public
2.88 km
Innisdale Secondary School
Secondary: Public
2.23 km
-
Harvie Park
Ontario 0.27km -
Cumming Park
Barrie ON 0.88km -
Mapleton Park
Ontario 1.07km
-
Meridian Credit Union ATM
410 Essa Rd, Barrie ON L4N 9J7 0.24km -
TD Canada Trust ATM
53 Ardagh Rd, Barrie ON L4N 9B5 1.19km -
TD Bank
53 Ardagh Rd, Barrie ON L4N 9B5 1.18km














