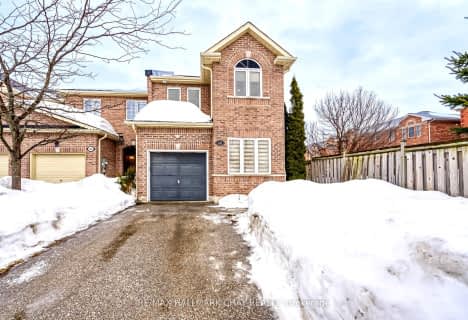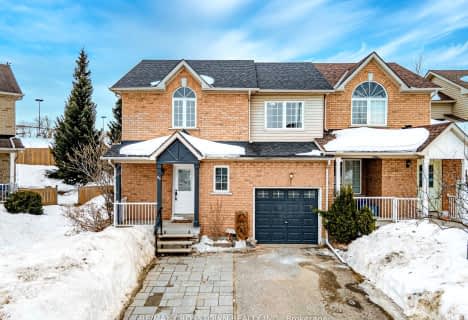
ÉIC Nouvelle-Alliance
Elementary: Catholic
2.05 km
St Marguerite d'Youville Elementary School
Elementary: Catholic
0.28 km
Cundles Heights Public School
Elementary: Public
1.54 km
Sister Catherine Donnelly Catholic School
Elementary: Catholic
1.11 km
Terry Fox Elementary School
Elementary: Public
1.12 km
West Bayfield Elementary School
Elementary: Public
0.84 km
Barrie Campus
Secondary: Public
1.95 km
ÉSC Nouvelle-Alliance
Secondary: Catholic
2.06 km
Simcoe Alternative Secondary School
Secondary: Public
3.91 km
St Joseph's Separate School
Secondary: Catholic
2.57 km
Barrie North Collegiate Institute
Secondary: Public
2.66 km
Eastview Secondary School
Secondary: Public
4.49 km






